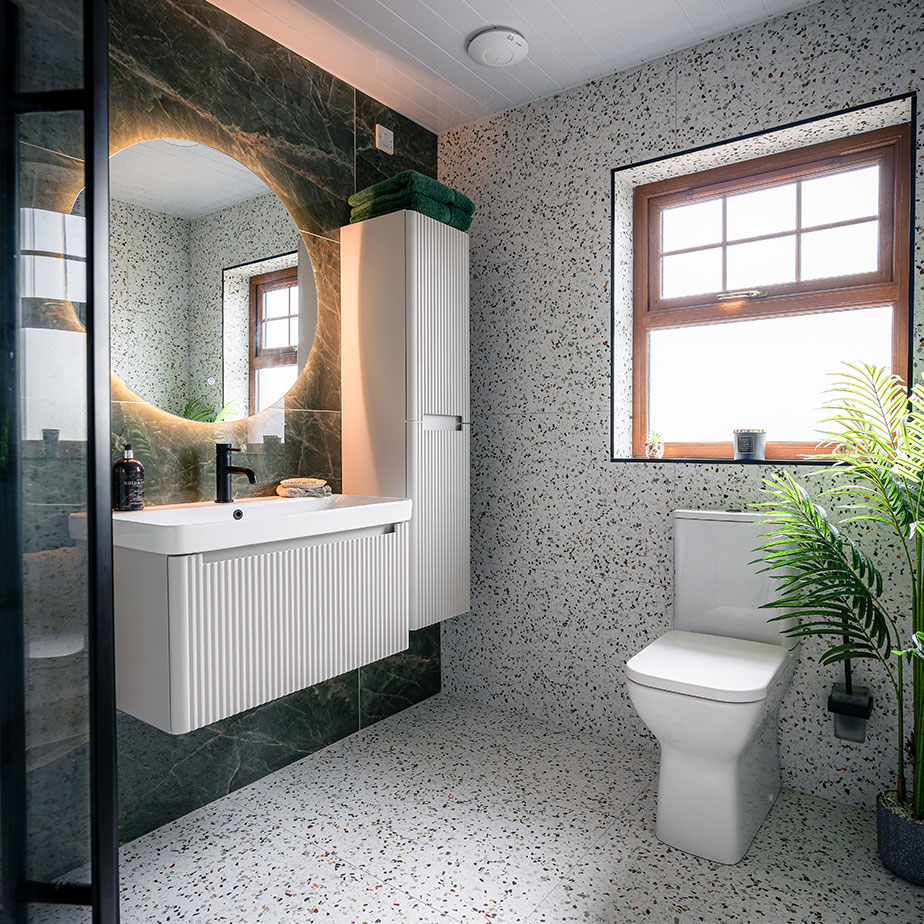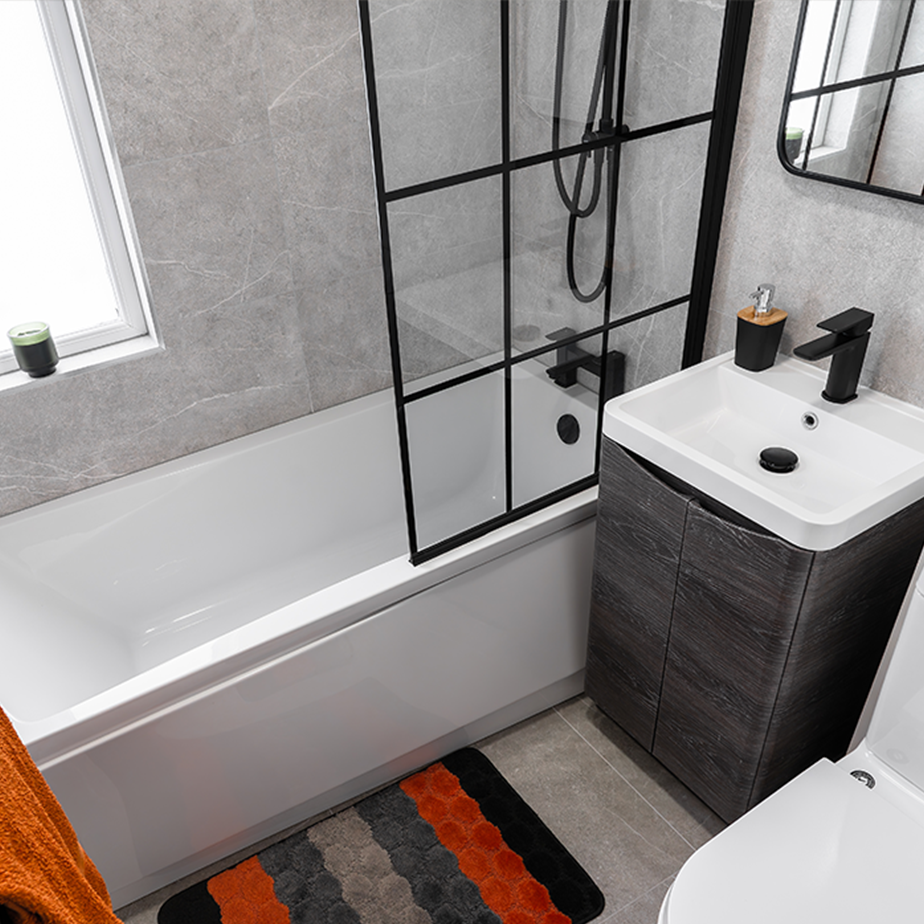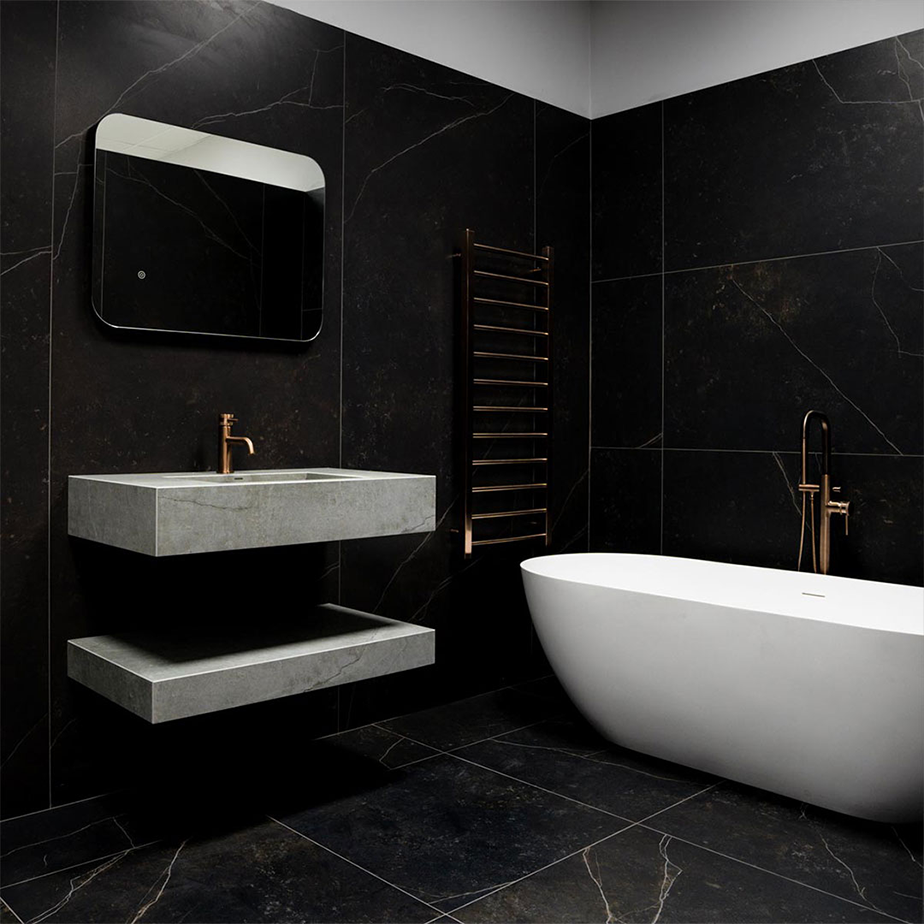Bathroom suites for a loft conversion

A loft conversion is a costly business, anywhere between £20,000 and £60,00 in fact according to the Household Quotes website. This, of course, depend on the type of conversion and the size of the space. Adding a bathroom could raise this cost further, as you might expect, but there is an upside – the resale value of your home could increase to 20% and over. So if you are looking to increase the value of your property before selling, a well-done conversion could be a great investment.
Apart from making sure you get the right windows, ventilation etc. you will also need to be very space-conscious – no matter how large the area is.
Can you put a bath in a loft conversion?
In short, yes. Provided that the conversion itself is done properly in terms of structural strength, and there is enough room for a bath then yes absolutely. There are combined shower and bath units that can be purchased too for the best of both worlds.
- Shower bath suites. When buying a bath, or a bath and shower combination, for a loft conversion you don’t just need to think of available space, you need to think about shapes too. For a better idea of what is meant by that, take a look at these shower bath suites and keep in mind the size and shape of the conversion space too.
Of course you could always opt for a shower unit instead, so what are your options there? There are many reasons for choosing a shower over a shower and bath suite for a bathroom suite in the loft. One of these reasons could be simply to release as much as the room space as possible for other bathroom items.
- Reduced height shower suites. The showers listed on this shower suite page here on Bath Shack are perfect for loft conversions because they are reduced height units, and there are height differences between the units too to give more options in terms of available headspace in your loft conversion.
You are naturally going to need more than just somewhere to soak or shower, so don’t forget everything else your loft conversion come bathroom suite.
Make the most of the space that you have
If the loft conversion that you are planning is for a bedroom with ensuite bathroom facilities then you are going to have to understand that space is going to be at a premium – and even more so after the bath or shower suite is installed. With that in mind, you need to be on the lookout for space-saving designs and also space-saving bathroom furniture and 'facilities'.
In terms of facilities, you need to be thinking of things like storage solutions and they come in all shapes and sizes, making life easier. Mirrors, sinks and vanity units will need to be on your shopping list as well as other obvious consideration.
In terms of space-saving, however, you could do a lot worse than cast your eyes over the selection here on our space-saving furniture ranges. There is everything there that you will need for your bathroom suite loft conversion project if you need to save space (mirrors are on other pages).
When it comes to the more obvious requirements of a bathroom, bath/shower aside, then are several options open to you if you have a little more room to play with – which is nice.
These toilet and basin suites are perfect for any bathroom suite, and not just for those residing within bathroom suites in loft conversion projects. As a part of an ensuite bathroom solution, you cannot go far wrong with the toilet and basin suites on offer here.
Getting your loft conversion project off to a flying start
With all of the products and information on this page, and the size and space details that you undoubtedly already have then you should have enough to get cracking. A loft conversion can be a tricky proposition at the best of times but to then add a bathroom suite? It all takes a lot of careful planning and preparation – especially when it comes to size constraints.
Make sure that you measure everything twice and carefully. There is nothing worse than ordering all of the things that you need only to find that it won’t all fit in your new space.
To help you, you can make use of our free bathroom planner that should help make your life just that little easier.




