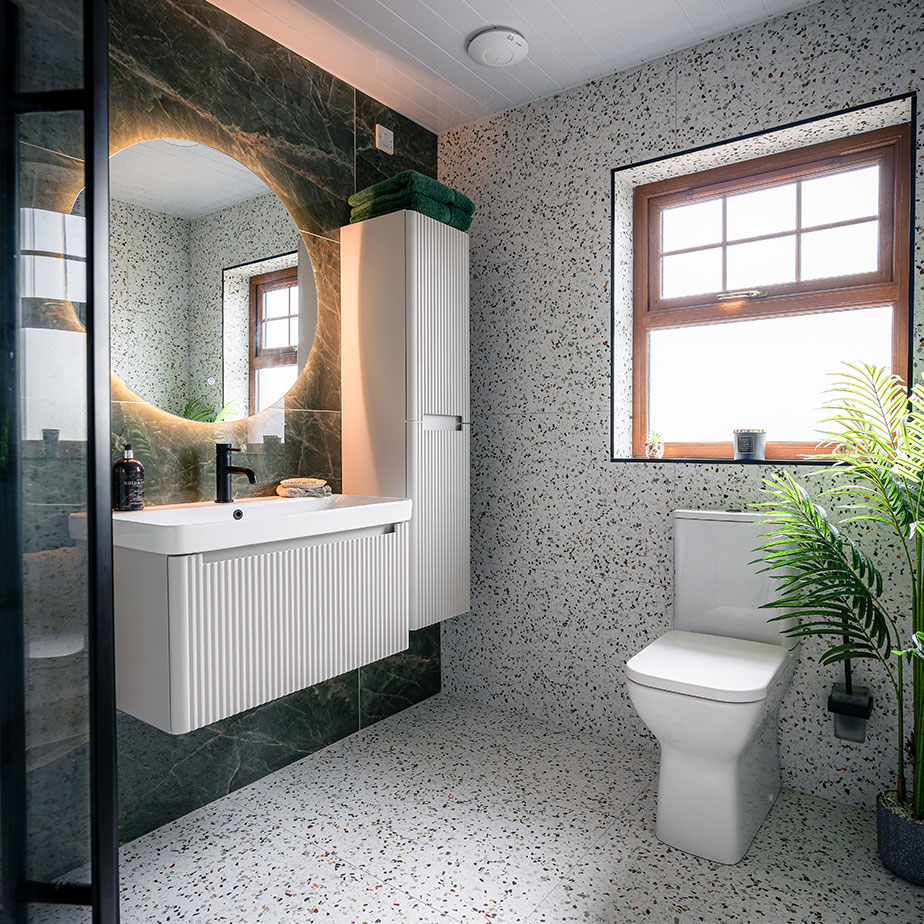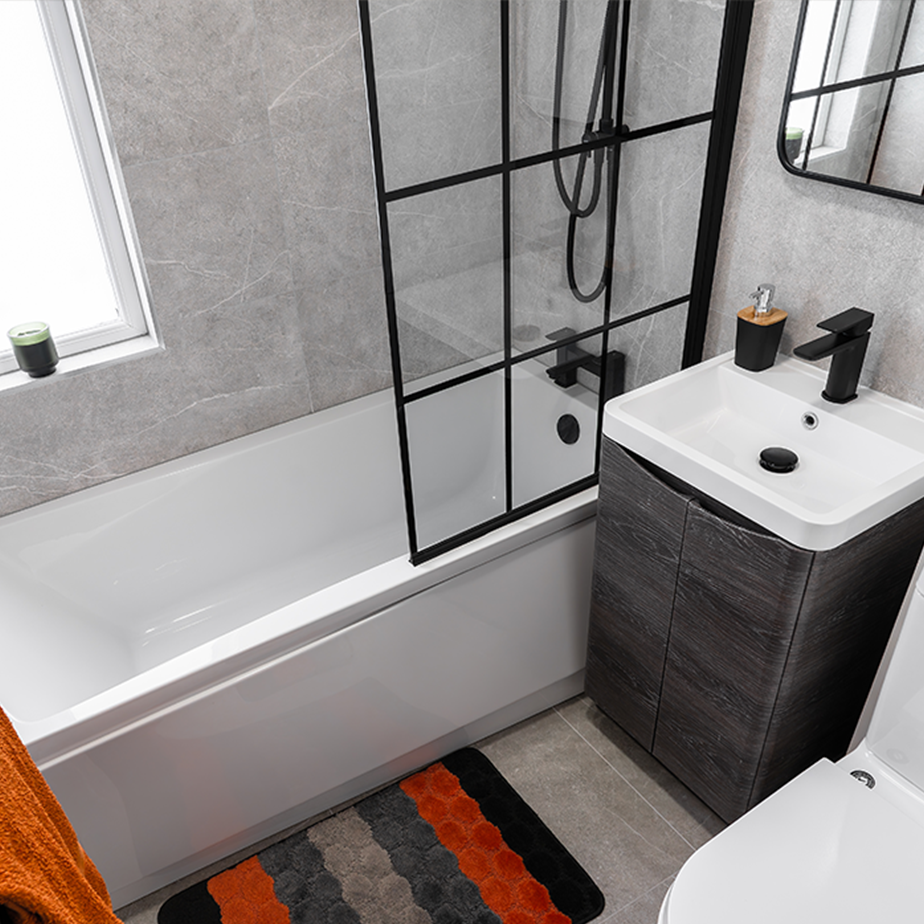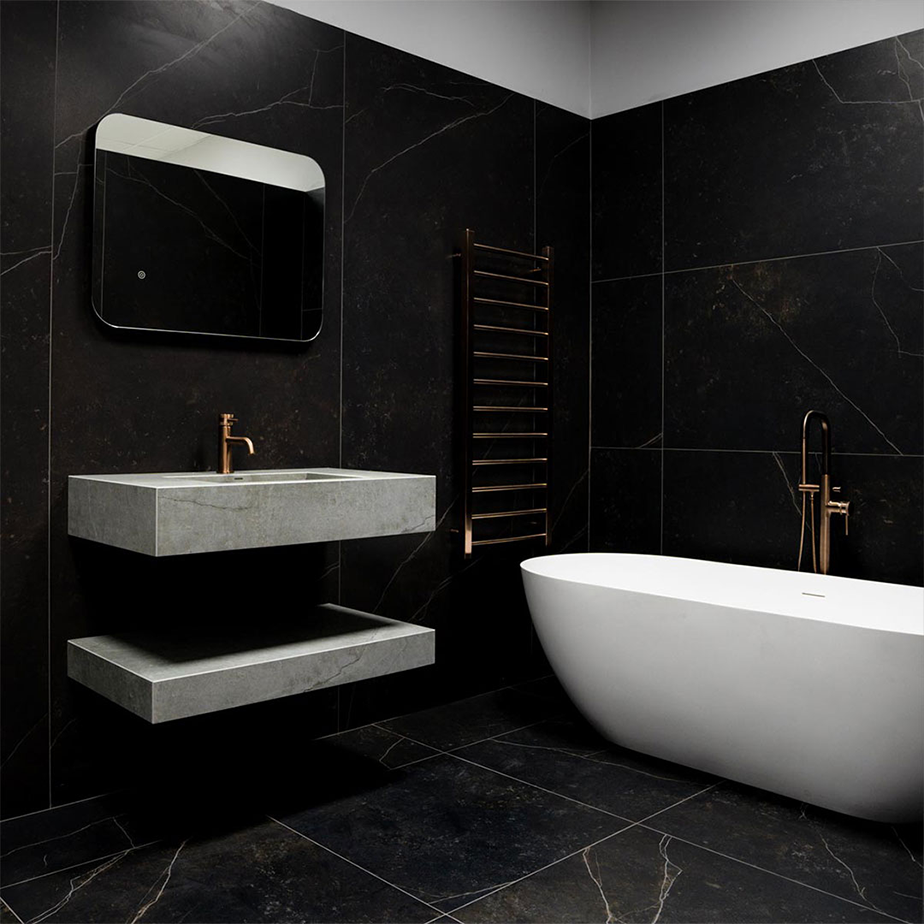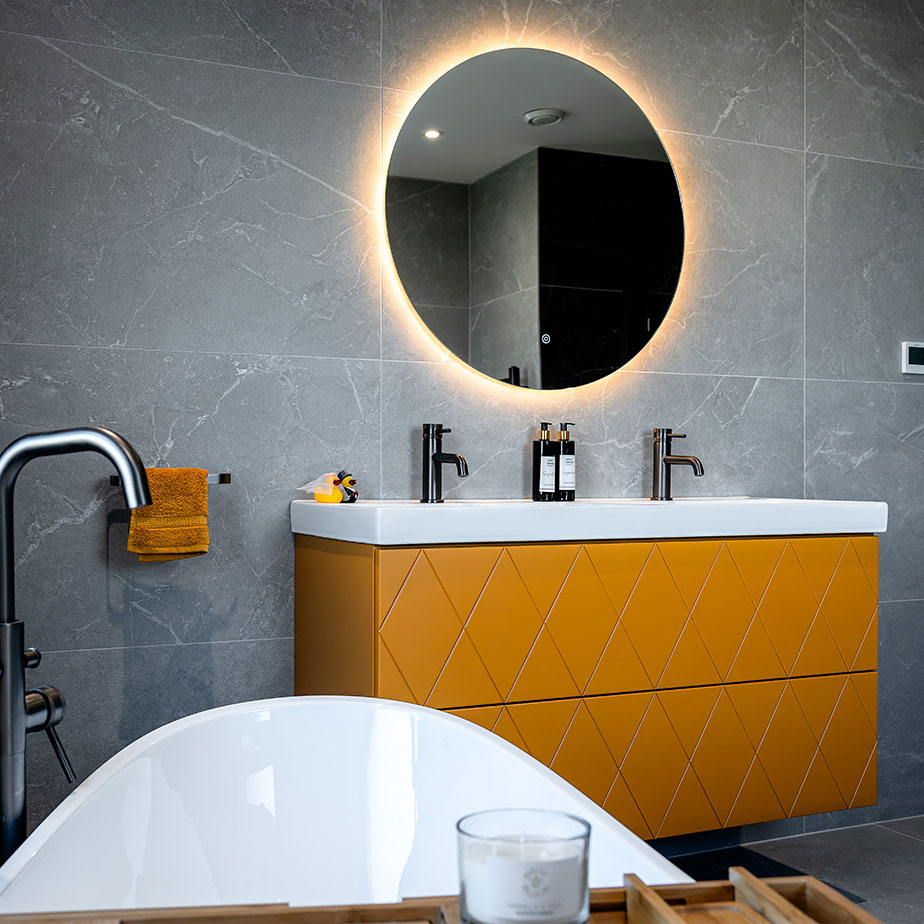Walk-in shower ideas to transform your bathroom space

12 Walk-In Shower Ideas to Maximise Small Bathrooms
Small bathrooms suites can be surprisingly tricky to design, but with the right approach, they can be transformed into efficient and elegant spaces. One of the most impactful upgrades is installing a walk-in shower. Sleek, modern, and space-saving, walk-in showers bring a contemporary look to even the most compact bathroom layouts. Whether you're exploring bathroom shower designs or seeking shower room inspiration, these 12 ideas will help you make the most of your space.
What is a Walk-in Shower?
While the name might sound self-explanatory, it’s always good to define what exactly we’re talking about, as not everyone has experienced the walk-in shower. Simply put, it refers to a shower which has more of an open-plan aesthetic, without a fully fitted enclosure. Typically featuring a single glass panel or a completely doorless design, this concept blends seamlessly into the overall room. It’s the perfect option for walk-in shower bathrooms, offering both function and a spa-like feel in smaller interiors. The good thing is that you don’t need to have a large bathroom to install one, as walk-in showers can be fitted into smaller interiors just as well, while still retaining that sense of space.
Key components of a walk-in setup often include:
- Shower screens (framed, frameless, or tinted)
- Shower trays (flush or low-profile)
- Seating options, ideal for comfort and accessibility
- Built-in shelving to store toiletries in a stylish way
From modern walk-in shower concepts to shower bathroom ideas that maximise comfort and storage, walk-ins offer endless flexibility.
1. Choose a Corner Walk-In Shower
For modern walk-in shower inspiration consider putting in a corner walk-in shower. The corner walk-in shower opens up the room and makes use of under-utilised areas. A quadrant or curved tray offers a gentle profile that works well in small footprints.

2. Install a Walk-In Shower with Framed Screen
A framed wet room screen like the Hudson Reed Matt Black Panel provides both visual structure and a trendy, industrial-inspired finish—perfect for defining your shower zone without overwhelming the space.
3. Use Statement Tiles to Define the Shower Area
Bold colours or textured surfaces can distinguish the shower area from the rest of the bathroom. If you're gathering walk in shower tile ideas or looking to create contrast, this approach adds character and visual depth.
Whether you go for bold colour or texture, bathroom tiles—such as the Metro Verde Biselado Tile—can turn your walk-in shower into a feature and zone it subtly within the bathroom.

4. Try Large-Format Tiles for Seamless Style
Large tiles like the Kalos White Ceramic Tile reduce grout lines and give a spa-inspired, seamless finish.Using large-format tiles reduces grout lines, delivering a smooth, cohesive finish. This technique is popular in shower room designs and adds a sense of luxury to small spaces.
5. Add a Built-In Shelf
Built-in wall shelving adds storage and avoids the need for bulky caddies. Use a contrast tile pattern in this space for both function and flair. Functional and attractive, built-in shelves eliminate the need for freestanding units. Tiled in a complementary or contrasting pattern, they double as design features—perfect for shower enclosure ideas in minimalist settings.
6. Incorporate a Shower Seat
Ideal for those with mobility needs, a built-in seat also enhances comfort and elegance. A must-have in walk-in bathroom shower renovations aiming to blend style and practicality.
7. Go for a Rainfall Showerhead
A rainfall-style fixture can elevate the overall aesthetic, providing a luxurious yet compact solution. A good fit for bathroom designs with shower layouts that want to maximise user experience without adding clutter.
Opt for a rainfall-style fixture like the Eliseo Ricci Rigid Riser Shower in Brushed Brass. It offers a luxurious flow and a modern, eye-catching finish that works in any space.
8. Use a Tinted or Minimal Screen
If you prefer a subtle definition, a tinted glass screen or a frameless panel gives the illusion of more space without losing structure. It maintains separation while keeping the room airy, ideal in shower bathroom ideas that prioritise open-plan aesthetics.
9. Introduce a Half Wall Divider
A half wall creates clear zones between the shower and toilet without enclosing the space. It offers privacy while keeping your layout open and flowing.
10. Style with Floating Furniture
Combine your walk-in shower with wall-mounted vanities like the Josef Martin Urbano Unit to free up floor space and maintain a streamlined look.
11. Create a Focal Point Elsewhere
Balance your layout with a bold feature like a Brushed Brass Frame Mirror or a vibrant vanity. This draws the eye and keeps the shower understated yet elegant.
12. Embrace Minimalism
A simple shower screen, soft tones, and smart layout choices ensure your walk-in shower blends seamlessly with the rest of the bathroom, creating the ultimate sense of openness.

Frequently Asked Questions - Walk-in Showers
Can I put a walk-in shower in a small bathroom?
Yes, walk-in showers are actually one of the most effective solutions for small bathrooms. Their open design and minimal footprint help create the illusion of more space while providing a sleek, functional showering area. Whether you're updating an en suite or reworking a main bathroom, a walk-in design can work beautifully, especially when paired with space-saving features like wall-mounted vanities or built-in shelves.
How Much Space Do You Need to Walk into a Walk-in Shower?
Many modern walk-in shower designs are made to be flexible and can fit into smaller footprints with clever use of layout, glass panels, and tray positioning. If you're tight on space, consider corner installations or doorless walk-in shower styles that make efficient use of available room without sacrificing style or comfort.
Are Doorless Showers a Good Idea?
Doorless showers (also known as open-entry or screen-only designs) are increasingly popular, especially in contemporary and minimalist bathrooms. They’re easy to clean, create a more open layout, and can be customised with screens, half walls, or wet room trays to keep water contained. When designed correctly, doorless walk-in showers are both practical and visually appealing—an ideal solution for small or awkwardly shaped spaces.
Design Your Perfect Walk-in Shower with Bathshack
Ready to start your small bathroom transformation? Bathshack has everything you need, from wet room panels and trays to modern vanity units and designer shower kits. Explore our wide range of space-saving bathroom products and speak to our experts for help designing your ideal layout.
Visit: www.bathshack.com
Contact: info@bathshack.com | (028) 9077 0188









