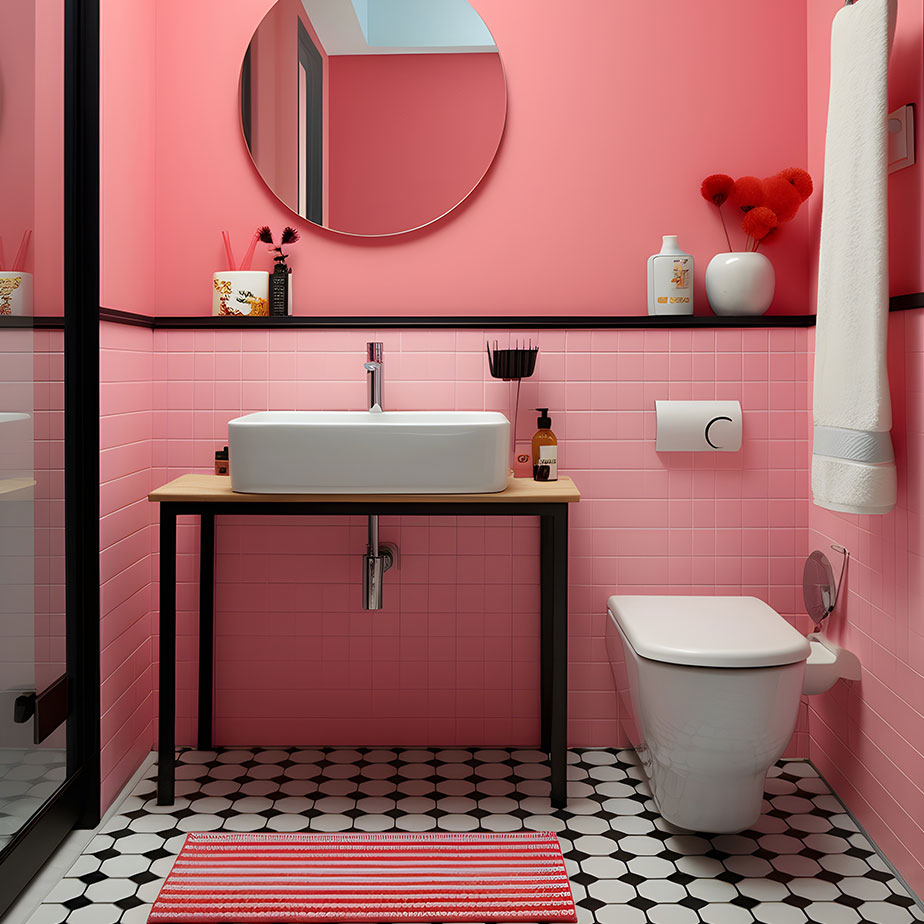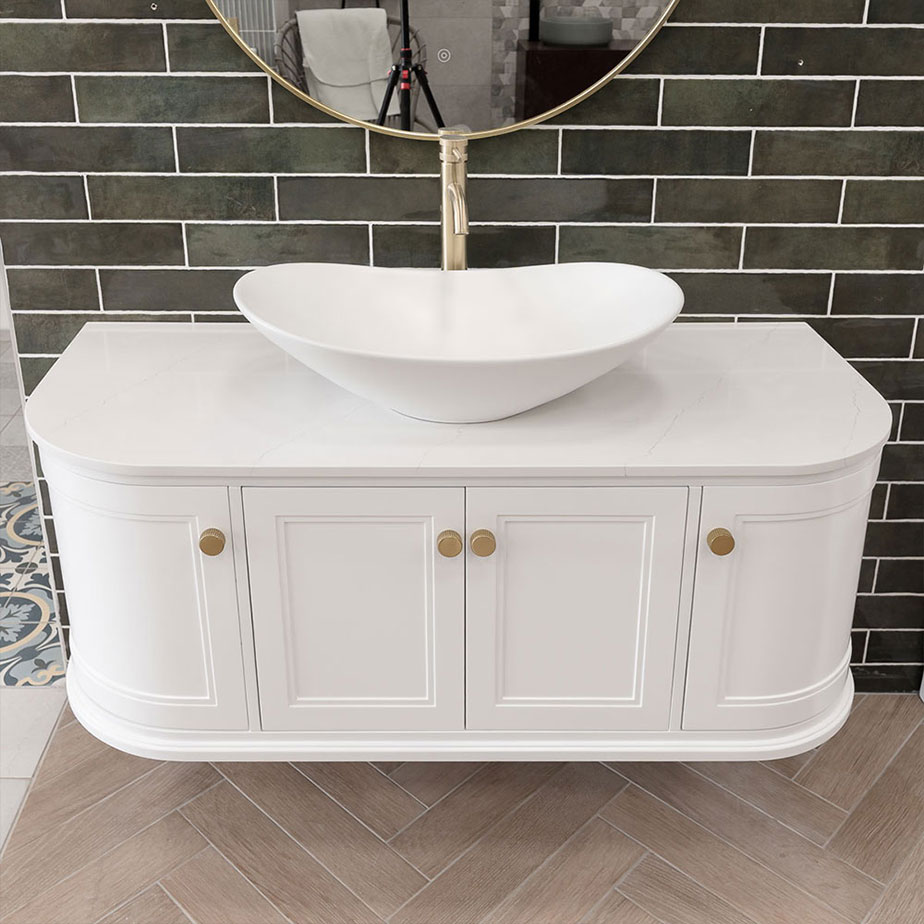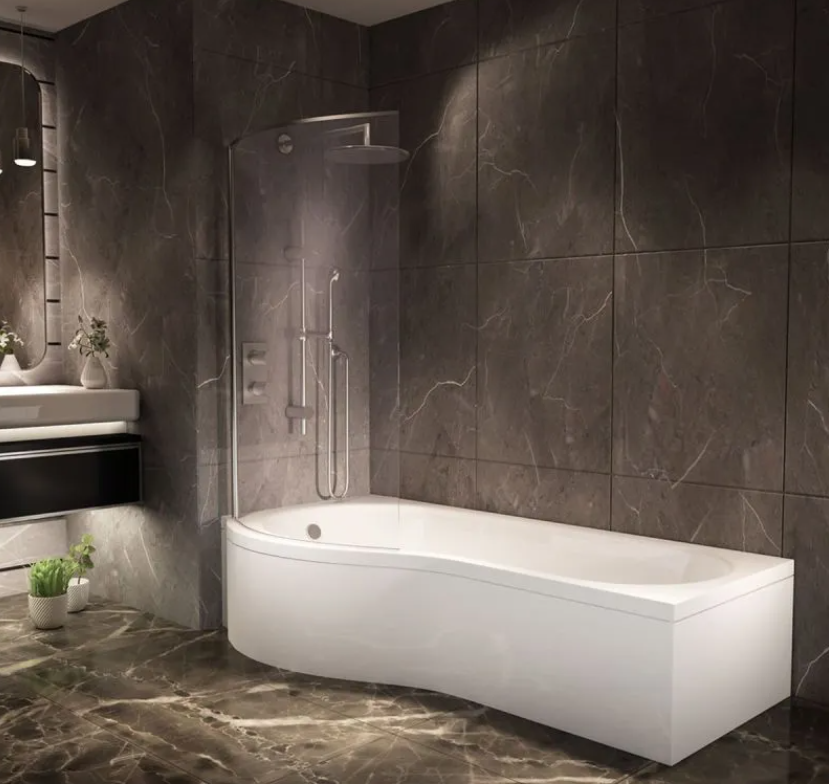Case Study: Three’s the charm for Rasharkin self-builders


Emmet and Emma in their new kitchen.
Emma Laverty and her husband, Emmet, have had a busy year, with completing their self-build project, getting married and moving into their new home just a month ago.
They still have rooms to complete in their house but, with the bathrooms being the first to get sorted – and all kitted out in Bathshack and Tileshack products, no less – we caught up with Emma to see how they were enjoying them.
Having initially considered buying a house, self-building became a reality for the couple when Emma spied a site online which turned out to be the perfect location for their home – and a much more attractive option.
“Emmet always wanted to buy a site and I was browsing online one day and saw this one in Rasharkin and sent it to him,” says Emma. “That was it. When we bought the site, everyone said it was the best one we could have got. It did feel like we were maybe too young to be doing this, but we went ahead with it anyway.”
Although they had no prior experience of self-building, being a joiner by trade, Emmet was able to do a lot of work on the house, helped by friends and colleagues, which kept costs down.

The couple’s self-build home in Rasharkin.
When it came to the interiors, Emma was keen to keep the kitchen neutral and the end result is a tranquil space which met her brief.
“I always wanted a big kitchen and island,” she said. “I grew up in a small bungalow, so I wanted to have lots of space for when people call over. I just wanted a plain white kitchen with a nice coloured island. I was going to go green with that, but I went with navy in the end.”
The kitchen subsequently has cool-white cabinetry, complemented by a white marble-effect worktop with grey veining and a dark navy kitchen island, complete with stool seating for socialising.
“We just have the kitchen, sunroom, bathrooms and utility room done so far,” said Emma, adding that a great source for her design ideas came from “following other self-build pages online for inspiration.”

Emma and Emmet’s kitchen has a more neutral look.
Gilded gold in main bathroom
With a main bathroom and ensuite upstairs, Emma and Emmet also have a sizeable downstairs bathroom in their new home. All of their bathroom-ware was subsequently sourced from Bathshack, with tiling from our sister company, Tileshack.
“I’m so glad we got everything from Bathshack and Tileshack,” she added. “Everything got delivered more or less at once and our plumber fitted it there and then.
“We’d seen things that Bathshack posted online and then we called into the Antrim showroom and saw stuff we liked. We had bathroom plans drawn up by Martin from the Antrim showroom for the ensuite, main and downstairs bathrooms.”
The main bathroom is definitely the showstopper and has a luxurious style with brushed brass detailing and a freestanding bathtub, as well as a spacious double-size shower. Upon walking into the room, the bath – the Viktor Benson Taha 1700 x 800 Freestanding Double-ended Bath from Bathshack – is directly opposite, positioned underneath a skylight to make the most of the room’s natural lighting.

The main bathroom with its luxurious brushed brass detailing.
Paired with a freestanding brushed brass tap mixer (the Eliseo Ricci Vesu Floorstanding Bath-shower Mixer in Brushed Brass), this detail is continued with a large brushed brass circular mirror – the Rondo Round LED Mirror from Bathshack – which is hung above the freestanding vanity unit. There’s also a brushed brass tap (the Eliseo Ricci Vesu Basin Mixer) for the Chevron Wall-mounted Vanity Unit and Basin – along with a brass drawer handle and brass border along the bottom of the vanity unit. The shower fixtures are also in brushed brass, with brushed brass borders on the shower enclosure.
The shower is double-size and features a black matt shower tray – while the enclosure itself consists of two Kiimat Aqua Wet Room Panels in Brushed Brass.
“I had picked the gold brass out for the ensuite originally and the main bathroom was going to be black, but then I changed my mind,” said Emma. “I’m glad I did. Everyone who comes into the main bathroom says it’s unreal.
The toilet, meanwhile, is the Marbella Rimless Fully Back-to-wall Toilet and Soft-close Seat from Bathshack and sits to the left of the bathtub, in-between it and the shower enclosure, with the wide navy vanity unit wall-mounted directly opposite.

The freestanding bath in the main bathroom with brass mixer.
The large-format floor tiles, which have a warm, earthy tone and subtle veining detail, are from Tileshack and are also used in the shower enclosure (view similar tiling here). They also flow up onto the wall behind the vanity unit to create an attractive feature wall, all of which helps to balance out the white bathroom-ware and white-painted walls, giving the room a warm and inviting feel.
“I had never planned to do that tile running up the wall,” said Emma. “Emmett had it done by the time I got home and now I think it wouldn’t have looked as nice if it wasn’t done that way. It was a nice wee finishing touch to both bathrooms and I was really happy with it.”
“When our tiler was putting down the tiles, I panicked at first, because I wasn’t sure about them. But then when the shower and bath and unit was put in it all came together and I really liked it.”
The bathroom also includes a large vertical-style anthracite radiator – the Hudson Reed Revive Double-panel Radiator – which is wall-mounted and positioned to the right of the vanity, behind the bathroom door.
Cool marble-effect ensuite
Moving on to the ensuite and this has a contrasting look, with the brass switched out for black detailing and the tiling – the White Soul Rectified Porcelain Tile from Tileshack having a white marble-effect for a cooler, more minimalist look. This tile appears on the floor while the smaller-sized matching tile runs up behind the vanity unit.
A pop of colour comes from this more compact wall-hung vanity, which has a rich forest-green tone and is the Josef Martin Urbano Wall-mounted One-drawer Vanity from Bathshack, while a large, frameless circular mirror hangs above it. The unit also has a black

The ensuite features an LED mirror and cool, marble-effect tiling.

The ensuite also features black matt detailing with the shower.
matt tap, which gives it a modern edge and ties in with the accompanying black matt detailing of the shower enclosure opposite. This is the Hudson Reed Framed Wet Room Screen from Bathshack and has black latticework detailing on the glass which adds texture.
Again, the shower enclosure – which features the Eliseo Ricci Noir Cube Plus Thermostatic Rain Shower – is double-size and fitted with a black matt shower tray and support bar overhead, so it provides a striking contrast to the whiter surrounds. The black also brings the overall look together by complementing the black-grey veining of the tiles.
The toilet in the ensuite is Bathshack’s Marbella Rimless Fully Back-to-wall model and there is also another wall-mounted vertical radiator – the Hudson Reed Revive Double-panel Radiator in anthracite.
Warm wood-effect in downstairs bathroom
The third and final bathroom is located downstairs and is a sizeable space, including a large floorstanding vanity unit – the Kingsbury Classic Curved Vanity Unit, Marble Worktop and Ceramic Basin in grey – with a frameless rectangular mirror above which matches the width and balances out the unit. This is the Aerial LED Mirror from Bathshack.
The vanity unit has a marble-effect countertop, with chrome handles and a chrome tap mixer. There is also a toilet – the same model as before – and warm wood-effect tile flooring in a chevron-style design. There’s also a wood-effect floor in the ‘good room,’ which continues the design theme.
“We had planned to put a shower in the downstairs toilet, but we had two upstairs and that’s plenty,” said Emma. “But now that it’s finished, it’s really big and there’s so much space. That’s why we needed that bigger vanity unit.”

The downstairs bathroom with freestanding vanity unit.
With the bathrooms completed, Emma said that they’d stalled a little on pushing on with their interiors.
“I think now we’re in there’s a delay with doing stuff. It would maybe have been better to have finished everything before we moved in!”

The impressive hallway of Emma and Emmet’s home.
Follow Emma and Emmet’s self-build journey on Instagram at: @selfbuild_rasharkin
For more bathroom inspiration, check out the Bathshack website or chat to one of our team. You can email us at info@bathshack.com or call .




