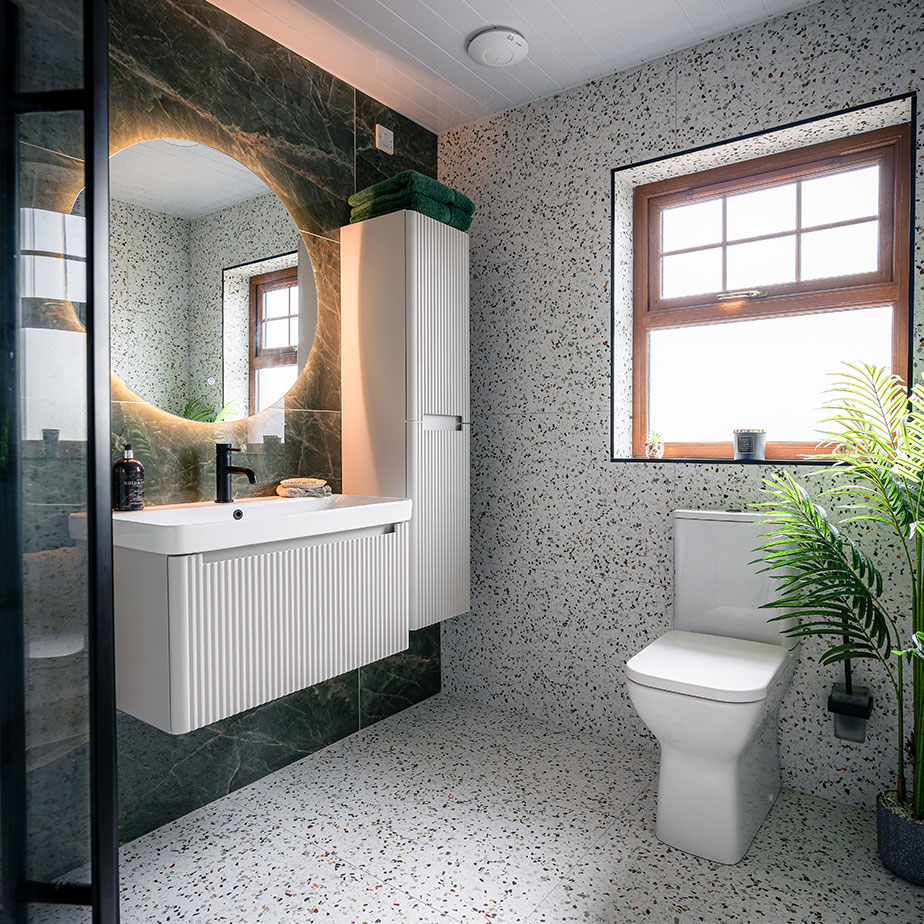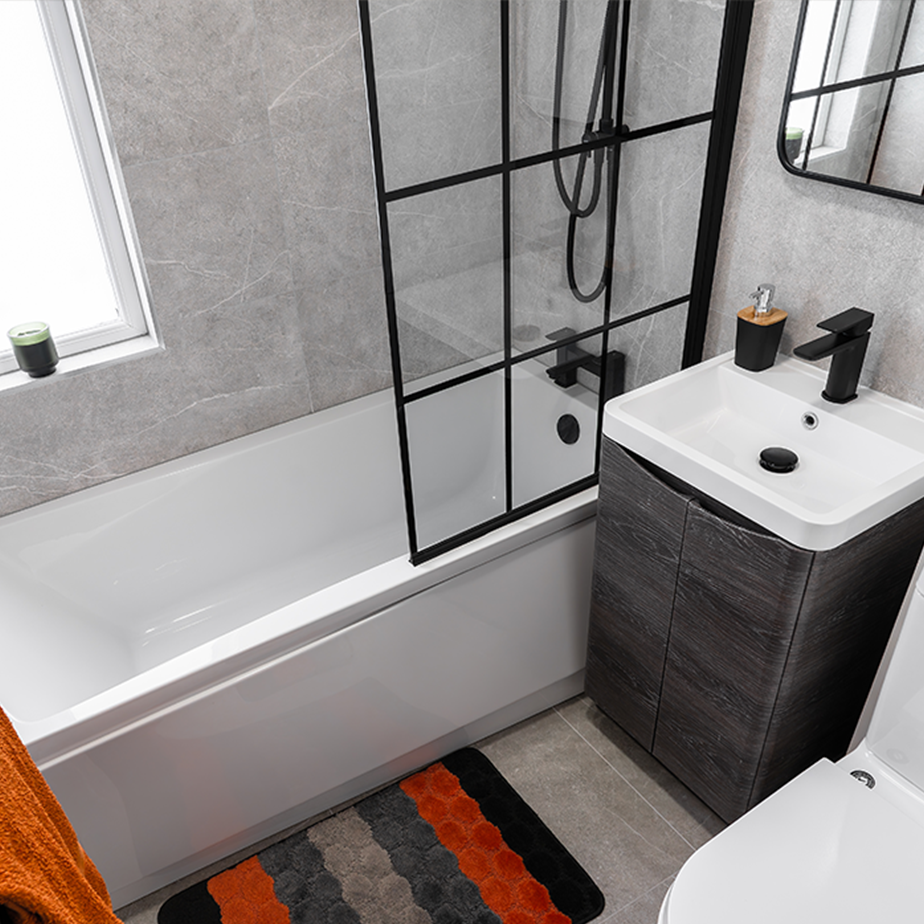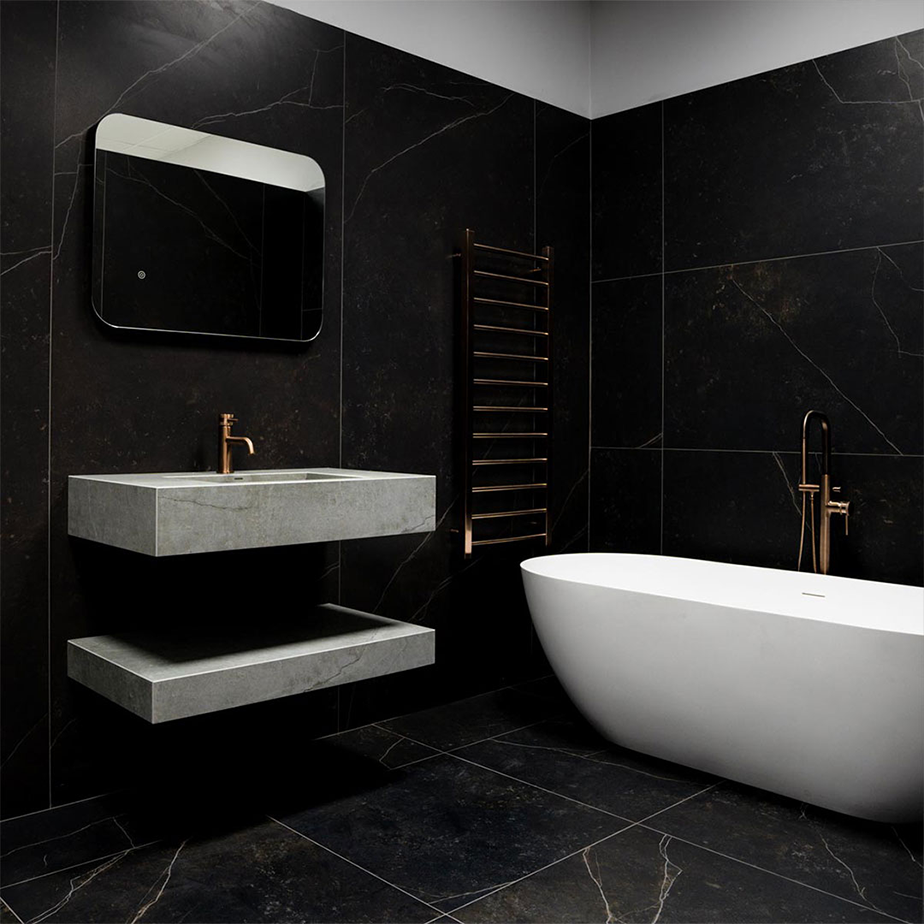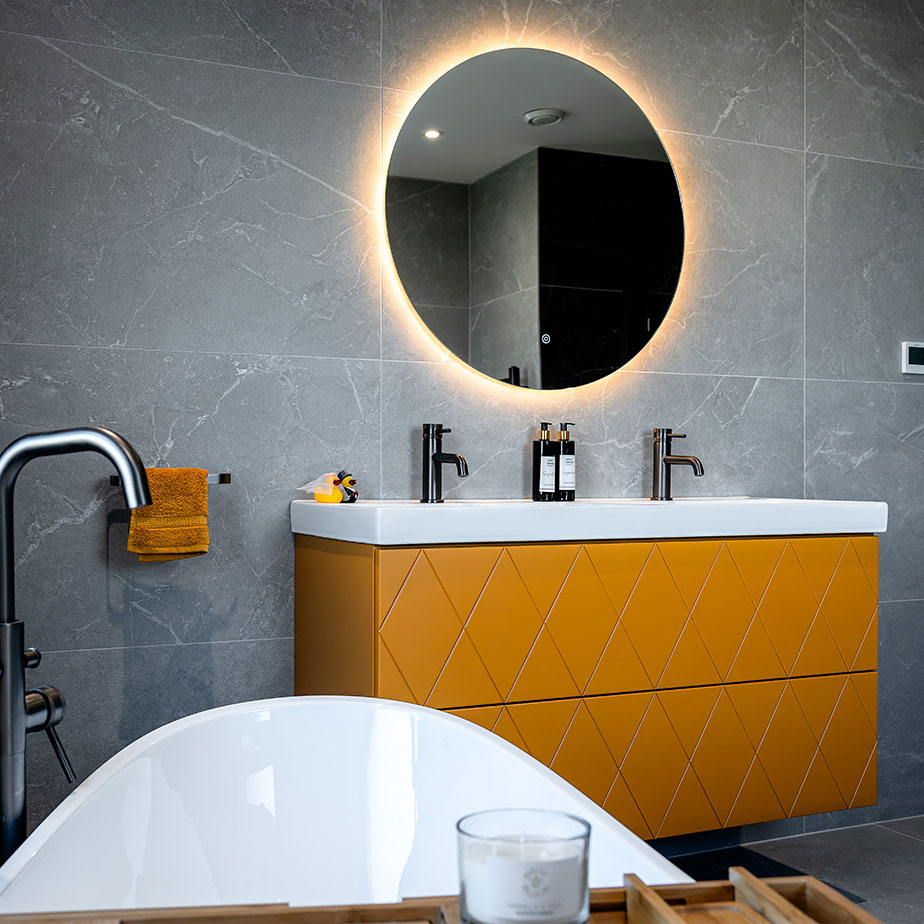13 Small Bathroom Ideas to Elevate Your Space

13 Small Bathroom Ideas to Elevate Your Space
Having a small bathroom doesn’t mean that you can’t have the style you want in your bathroom. It just means that you may need to make a few more considerations regarding what fixtures you will be installing. If you have a small en-suite, a cloakroom or a compact bathroom you can rest assured that you can still find a wide variety of products to suit your individual style preferences regardless of your bathroom size.
1. Go for A Neutral Colour Scheme
Colour scheme is very important and essential in any small bathroom layout. Choosing the correct colours in a smaller bathroom requires a bit of thought.
Painting everything a unifying colour will visually expand a bathroom. Neutral colours tend to work well in smaller bathrooms and can always be enhanced with a small splash of colour from bathroom fixtures or a tile design. One down any patterns or bright colours and keep them as a focal point of the room. A small bathroom can be transformed into an elegant space that can feel open and airy. For a simple look, opt for large stone-effect wall and floor tiles, which are popular choices for simple bathroom ideas.
For ideas on bathroom colour schemes and bathroom decorating ideas visit Bathshacks Pinterest profile.

2. Consider Combination Units to Save Space
Beauty products, shaving cream, toothbrushes, soap. All of these things are a must in our daily lives but they can also make a small bathroom look extremely cluttered and highlight a lack of space. We recommend investing in some handy bathroom storage cabinets to tuck away all of your essentials. Display only what you need to on your sink, cabinet and other surfaces so you can add other decorative touches like faux plants.
For smaller bathrooms, it is also a good idea to look into adding combination units. Combination units do exactly what they say on the tin. The combine various bathroom fixtures into a smaller, space-saving unit. The Slimline Black Ash Back to Wall WC Unit combines storage, a basin, and a toilet whilst offering a sleek appearance, which is perfect for any tiny bathroom idea or for a smart bathroom renovation.
3. Choose a Shower Enclosure That Maximises Space
Shower enclosures come in a range of shapes and sizes, making them an excellent option for small bathrooms. The right enclosure can help open up your space, improve functionality, and even add a touch of luxury. Whether you're working with a compact layout or an awkward corner, selecting a space-saving design like a quadrant or square enclosure can make a big difference. Opting for clear glass and polished shower doors will reflect light and maintain an airy, open feel throughout the room. Models with sliding or bi-fold doors are also especially good small bathroom design ideas for tight spaces.
4. Go for a Shower Bath to Combine Comfort & Practicality
In a small bathroom, choosing between a bath and a shower can feel like a compromise—but it doesn’t have to be. A shower bath offers the convenience of a shower with the relaxation of a bath, all within a single, space-saving unit. Ideal for family bathrooms or those who love a soak without giving up functionality, shower baths are a smart solution that maximises every inch of your layout.

5. Use Corner Appliances to Open Up the Room
Fitting appliances into the corners of your bathroom is a clever way to maximise floor space and improve the flow of the room. Corner baths and basins free up the centre, making the space feel larger and more accessible. Stylish options like the Avocado corner bath or Moods Naples basin prove that you don’t have to sacrifice comfort or aesthetics when saving space. With their modern designs, corner fixtures can transform a small bathroom into a functional and elegant retreat.
6. Choose Space-Saving Toilets for a Sleek Finish
In smaller bathrooms, every inch counts—and your choice of toilet can make a big impact. Back to wall and wall hung toilets are ideal for compact spaces as they conceal the cistern, reduce visual clutter, and create a more streamlined look. Wall hung models also free up floor space, making the room easier to clean and feel more open. These smart, space-efficient designs allow you to achieve a modern, minimalist bathroom without sacrificing comfort or function.
7. Add a Vanity Unit for Hidden Storage
Clutter is the enemy of a small bathroom, so finding clever ways to store essentials is key. A compact vanity unit combines a basin with built-in storage, helping to keep your toiletries tucked away while maintaining a sleek look. Choose a wall-mounted or slimline vanity unit to free up floor space and keep your bathroom feeling organised and open.
8. Utilise Mirrors to Reflect Light and Space
Bathroom mirrors are a classic design trick for expanding a small room. A large, well-placed bathroom mirror will reflect light and give the illusion of extra space. Consider a mirrored cabinet for dual-purpose functionality. Options like the Mia LED Mirror Cabinet also include LED lighting, which enhances visibility while adding a contemporary touch to your bathroom.
9. Consider Sliding or Bi-Fold Doors to Maximise Space
Traditional hinged doors can eat into limited floor space. Sliding or bi-fold shower doors are a great alternative that allow for easier access without interrupting the layout. Models like the Vantage 6 Bi-Fold Shower Door are perfect for small bathroom designs whilst offering a functional solution that still looks high-end.
10. Use Vertical Space with Tall Cabinets
If floor space is limited, think vertically. Tallboy cabinets or wall-mounted storage units make the most of your wall height while keeping your essentials neatly out of sight. The Sonas White Gloss Tall Storage Unit is a great example. Its slim profile fits neatly into tight corners while offering plenty of room inside for towels, cleaning products, and more.
11. Consider the Same Tiling on the Floor and Walls
Using the same bathroom tile design across both the floor and walls can create a seamless, unified look that visually enlarges your space. This design technique eliminates harsh dividing lines, making the bathroom feel more open and less confined. Large format tiles or stone-effect porcelain are ideal for achieving this sleek, spa-like feel. Explore Bathshack’s collection of matching wall and floor tiles to find the perfect set for your bathroom transformation.

12. Use a Slipper Freestanding Bath for Illusion of Space
Slipper freestanding baths combine graceful curves with a compact footprint, making them an excellent choice for smaller bathrooms. Their elevated, gently sloping end and softened silhouette help guide the eye naturally around the room, creating a sense of openness and flow. Models like the Viktor Benson Cali Modern Freestanding Slipper Bath offer luxurious comfort and sculptural style without overwhelming your layout—ideal for small bathroom designs with a spa-inspired twist..
13. Layer Your Lighting to Enhance Space and Mood
Bathroom Lighting is often overlooked in small bathrooms, but it plays a key role in making the space feel brighter, larger, and more inviting. Combine ceiling lighting with task lighting around mirrors to eliminate shadows and highlight key areas. LED mirrors are a stylish and energy-efficient way to add focused light and a modern touch. For a spa-like feel, consider warm ambient lighting, or opt for cool white tones to keep things crisp and fresh. Clever lighting choices can transform even the smallest bathroom into a serene, functional retreat.
Make the Most of Your Small Space with Bathshack
A small bathroom doesn’t mean you have to compromise on style or functionality. With the right layout, smart storage solutions, and carefully chosen fixtures, you can transform even the most compact space into something truly special. Browse our full range of space-saving products at Bathshack and start designing your dream bathroom or contact us today and book a consultation.
Check out our small bathroom ideas board on Pinterest.
Frequently Asked Questions for Small Bathrooms:
What Makes a Small Bathroom Look Bigger?
A few smart design choices can make a small bathroom feel much larger. Using light, neutral colours on walls and floors helps reflect natural light, while large mirrors create the illusion of depth. Choosing compact, wall-hung or corner fixtures—like those available at Bathshack—maximises usable space without making the room feel crowded. Glass shower enclosures and consistent tiling from floor to wall can also help open up the space visually.
What is the Best Flooring for a Bathroom?
The best flooring for any bathroom—especially small ones—is water-resistant, easy to clean, and visually cohesive. Porcelain or ceramic tiles are ideal, as they’re highly durable and come in a wide range of styles and sizes. At Bathshack, our stone effect and wood-look tiles offer a stylish, practical solution. Opting for larger format tiles can reduce grout lines and give the illusion of a bigger space.
What is the Best Colour Tile for a Small Bathroom?
Light and neutral shades like soft greys, warm creams, and classic whites work best in smaller bathrooms. They reflect more light, making the room appear brighter and more spacious. Consider Bathshack’s selection of beige, marble, or gloss white tiles for a timeless look. If you want to add a pop of personality, use darker or patterned tiles as a feature wall or within a shower enclosure to avoid overwhelming the space.
What Shape of Mirror is Best for Small Bathrooms?
Rounded and oval mirrors are excellent for small bathrooms as they soften the space and make it feel more open. A large, frameless rectangular mirror can also elongate the wall and bounce light around the room. Bathshack’s LED mirrors not only enhance the sense of space but also offer built-in lighting for added function and style. Choose a shape that complements your basin and layout while enhancing overall flow.















