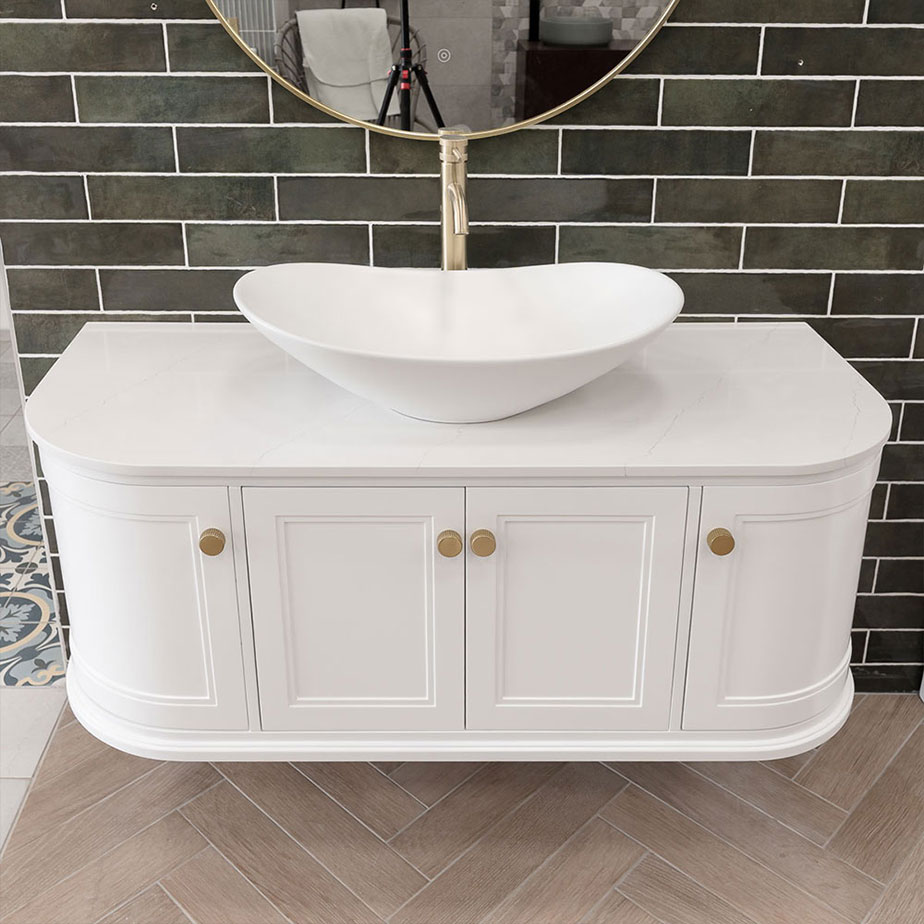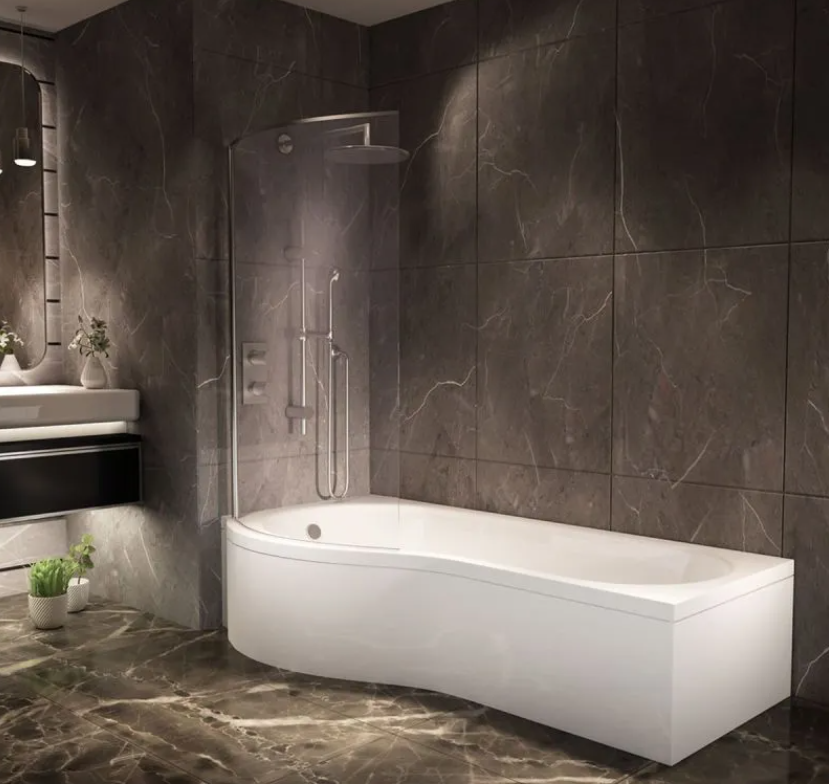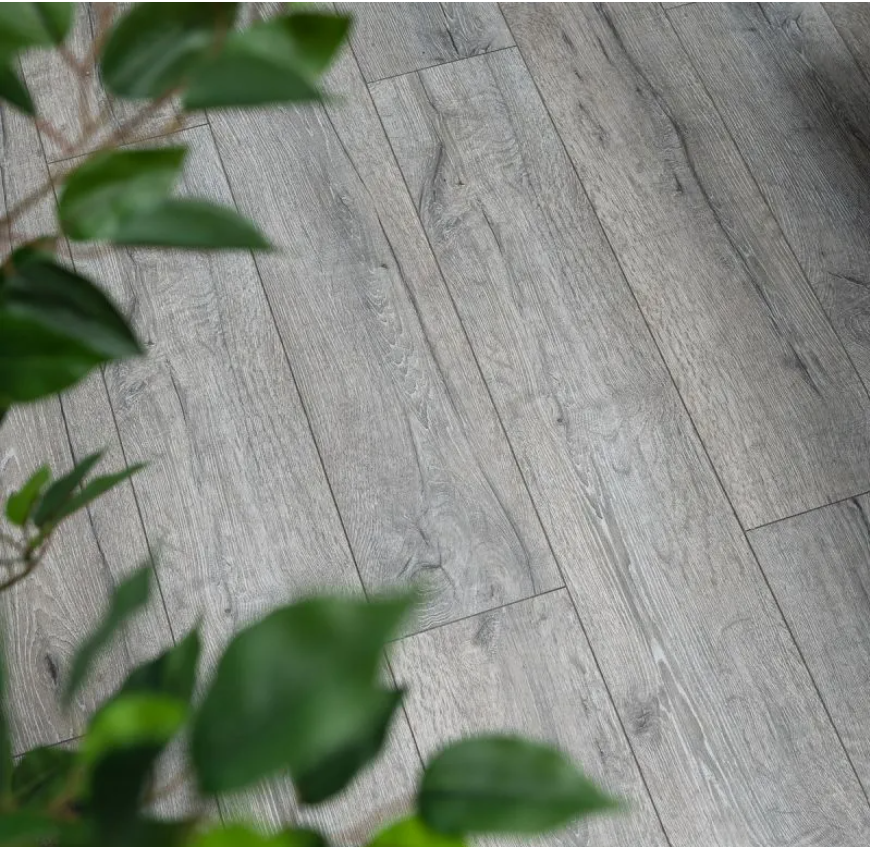Shades of change in Sharn’s House: Making a modern Victorian home

With a traditional redbrick exterior and striking pastel-pink front door, the façade of this historic North London house is a fusion of past and present – something the homeowners have worked hard to achieve throughout their home.
Social media guru, Sharn Rayment – of @sharnshouse on Instagram and TikTok – has amassed more than 56K followers on Instagram, with another 145K on TikTok following her self-build journey. Together with her partner, Neil, the pair have singlehandedly taken on a mammoth renovation project with their new Victorian property, pulling up floors, re-roofing and doing a mountain of other jobs to transform it into their dream home.
Having just completed their bathroom (which, of course, we think is the most important room in any house…), Sharn chatted to Bathshack about the renovation so far and how they designed their dream bathroom.
Eclectic interior style

The hallway of the house, complete with pastel pink front door.
Having moved from Essex to London back in February 2021 – during the pandemic, no less – Sharn and Neil always wanted to move to the city. Realising that “the only way to get a house in London that isn’t millions of pounds is to buy a fixer-upper,” they found exactly that and set to work, despite having no previous self-build experience.
“We thought it would take a year or so to do, but two-and-a-half years later, we’re only halfway,” said Sharn.
“Our last house was very different, as it was very open plan. We were very nervous about this house because it’s very traditional. But I love period houses and all the original features that are here. We have ceiling roses and corner cornices inside and then all the original brickwork outside.”
Despite appreciating the existing style of the house, however, Sharn was determined not to create a ‘cookie-cutter’ home. Instead, she and Neil wanted to retain the
“I would describe our style as quite colourful and bold, but not overwhelmingly bold.
“We added lots of colour but we didn’t really have a grand plan. Just to wing it and go for what we love.”

The completed lounge area downstairs.
original features while also stamping their own style onto the property to give it a new lease of life, creating interiors with a more contemporary edge.
“I wanted to be sympathetic to the Victorian side of it, but I’m not a traditional person,” said Sharn. “We wanted it to be colourful and to feel open and social and bright. We also love the Scandi style – that fresh, raw plywood look – and we like plants in the house, so it’s a weird, blended mix of everything.”
The downstairs, which was completed first due to various structural issues, subsequently retains the original architecture and period details, while the décor has been updated into a colourful utopia, with a blue hallway, blush-pink lounge and green kitchen. The office room also has a green painted ceiling, with the upper section of the walls in the same tone and the base a neutral shade.
In the kitchen, the cabinetry – complemented by a terrazzo worktop – is green with brass handles, brass also used throughout the house in lighting and other hardware to create a cohesive look.
A pop of pink with the instant hot water tap also adds character to the kitchen’s Belfast sink, while the micro-cement flooring balances out the look and complements the neutral walls.
The kitchen has a green theme, with a terrazzo worktop and pink hot water tap adding further pops of colour and texture.

Adventures in orange
Having used a variety of colours downstairs, Sharn was keen to go for something different upstairs, while still keeping with the bright and cheerful style. Orange was therefore chosen as the base colour for the bathroom.
“We started with the tiles in the bathroom,” she said. “We asked ourselves what colour we wanted it to be first, then I started looking at orange tiles... We’ve ended up with a teal sink, white toilet and black bath – and have added little bits and bobs of colour with other fixtures. The paint was the last thing we decided.”

The G-Plan vanity unit and brass puddle mirror in the bathroom.
The bathroom colour palette subsequently complements the downstairs interiors, with terrazzo reappearing in the large-format tiles used around the vanity area and bath. Meanwhile the shower set, basin and bath taps, along with the lighting and pond-style mirror, are all brass, creating contrast and texture, as well as a warming undertone.
The tiling used on the bathroom floor and shower enclosure walls have a square triangle design, with one half white and the other orange. Having asked their tiler to “just make the pattern completely random,” the end result is an eye-catching geometric design which generates instant visual interest, the white ceramic shower tray breaking up the pattern, so it isn’t overpowering. The more neutral tone of the paint on the upper walls, together with the terrazzo large-format tiles on the lower half of the walls around the vanity and bath, also help to balance the overall look.
“The black bath also provides a strong contrast, so it’s not all white and orange – and the teal sink ties in with the green chips in the terrazzo,” said Sharn. “The separate loo has its own colour scheme, which is also orange.”
Luxurious freestanding bathtub
The bath – Bathshack’s Viktor Benson Arabica 1500mm Freestanding Bath in Black Acrylic – is a stunning freestanding slipper-style tub with a black gloss finish and contrasting white interior. The elegant double-ended slipper design offers enhanced support for the neck, shoulders and back during bathing, while the luxurious depth ensures the ultimate relaxing experience. Meanwhile, with the waste located centrally in the tub, this offers the choice of bathing at either end – or with a partner.

The Viktor Benson Arabica Freestanding Bath in Black Acrylic from Bathshack.
Sharn also paired the bath with Bathshack’s Viktor Benson Bamboo Bath Caddy and Bath Board in Bamboo Wood, a sturdy bath caddy complete with wine glass holder and grooves for holding everything from books, phones and iPads, to candles, tablets and other items.
“I knew I wanted a black bath from the outset,” she said. “We’ve never had a bath before, so when we were designing this room, I definitely wanted a fantasy freestanding bath. That was a crucial part of the layout. I wanted something that was a bit of a showstopper – big and dramatic – and I think this one really fits the bill.
“Our bath had to be slightly shorter because of a cupboard in the room. I do a lot of looking online and it was hard to find a black bath that was the right size and colour for the right price – but I found it at Bathshack. The service from Bathshack was super-seamless. I ordered the bath and it arrived within a couple of days. Overall, it was a great experience.
“It’s so dramatic and sleek and cool – and the black is a really nice contrast with the other colours. It’s such an amazing centrepiece – without it the bathroom wouldn’t be as impressive.”
Another favourite item in the bathroom is the vintage 1970s G-Plan vanity unit, which Sharn said was “such a special piece.”
“The bath and the vanity are both quite interesting and eye-catching,” she added. “The vanity is a very retro dark mahogany wood cabinet, with the sink placed on top.”
Positioned underneath the bathroom window, opposite the door, the bath is the first thing you see when you enter the room, with the vanity on the left-hand side and the slimline walk-in shower on the left, behind the door. The toilet is then separated by a dividing wall which was already in the house, something the couple has kept in place and made into its own little design space.
The bathroom also features original overhead beams – another detail which Sharn and Neil retained and restored. These add further texture and visual interest to the space, the modern design and more classic look complementing each other to great effect. Another more unusual feature for a contemporary bathroom, however, is the fireplace, located opposite the vanity.

The separate toilet area with orange theme.

Original features in the bathroom include the fireplace and overhead beams.
“We’ve exposed the original beams – which are 130 years old – and the fireplace,” said Sharn. “There’s also a boiler in the corner. These, along with brass fixtures and fittings, make it quite classic. I think that very much nods to the history of the house, but it also feels very modern. With this house it’s been very important to us, not to erase the history, but to show it off. It’s such a privilege to live here.”
With both Sharn and Neil working full-time, their renovation is squeezed into the evenings and weekends and the couple are now about halfway through the project, with three bedrooms still to do and a new roof also needed for the house.
“When we’re in it, it’s horrible, but once it’s done and you get to live in a house you’ve designed exactly in your vision, it’ll be amazing to live there, as you haven’t compromised on someone else’s house design,” said Sharn.
Planning to take a few months off before recommencing work in the New Year, she added that the end was now in sight and they were excited to see the project through to completion.
“Renovations are relentless,” she said. “But you have to keep going because you can’t have a house that’s half-done. We’re giving the house its life back, so it’s set to last for the next 130 years. Once it’s done, it will hopefully be a great home for us.”
Bathroom renovation challenges
- Timing: “With the bathroom, the main challenges were just thinking it would take a month – and then it took five months.”
- Structural issues: “The roof was the big challenge. We had to take down the ceiling and insulate the roof, which added on two months.”
- Making do: “Living without a bathroom for a while was a challenge. We showered in a camping tent in our side garden for a month and brushed our teeth in the kitchen sink. The toilet was there but we didn’t always have a loo. But when you’re forced to make do, you really do!”
Sharn’s renovation tips!
- Set money aside: “Have a little bit saved to get started with. You think everything’s going to be quite cheap, but everything is actually really expensive.”
- Allow plenty of time: “People can be naïve with how long things take. Home renovation isn’t a one-year job – more like five years.”
- Have patience and understanding: “Renovation is a long-term lifestyle choice. That’s not to put people off … but it’s an all-consuming part of your life.”
Follow Sharn @sharnshouse on Instagram and TikTok to follow her self-build journey.

Sharn in her completed bathroom.
For more bathroom inspiration, check out the Bathshack website or chat to one of our team. You can email us at info@bathshack.com or call (028) 9077 0188.




