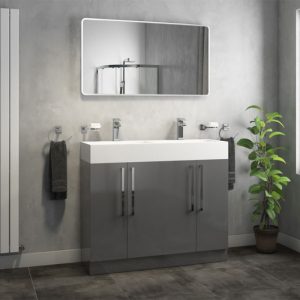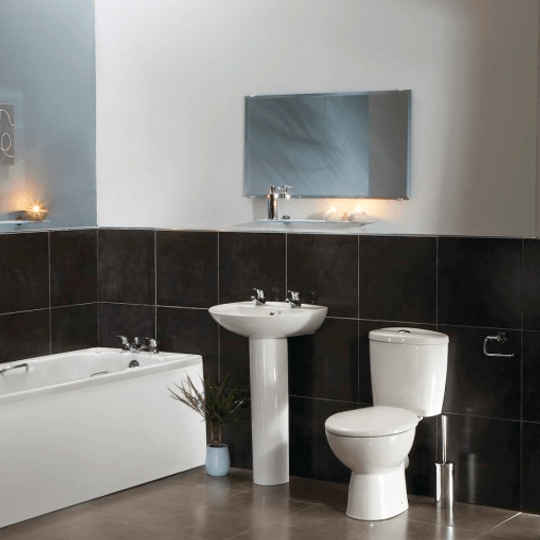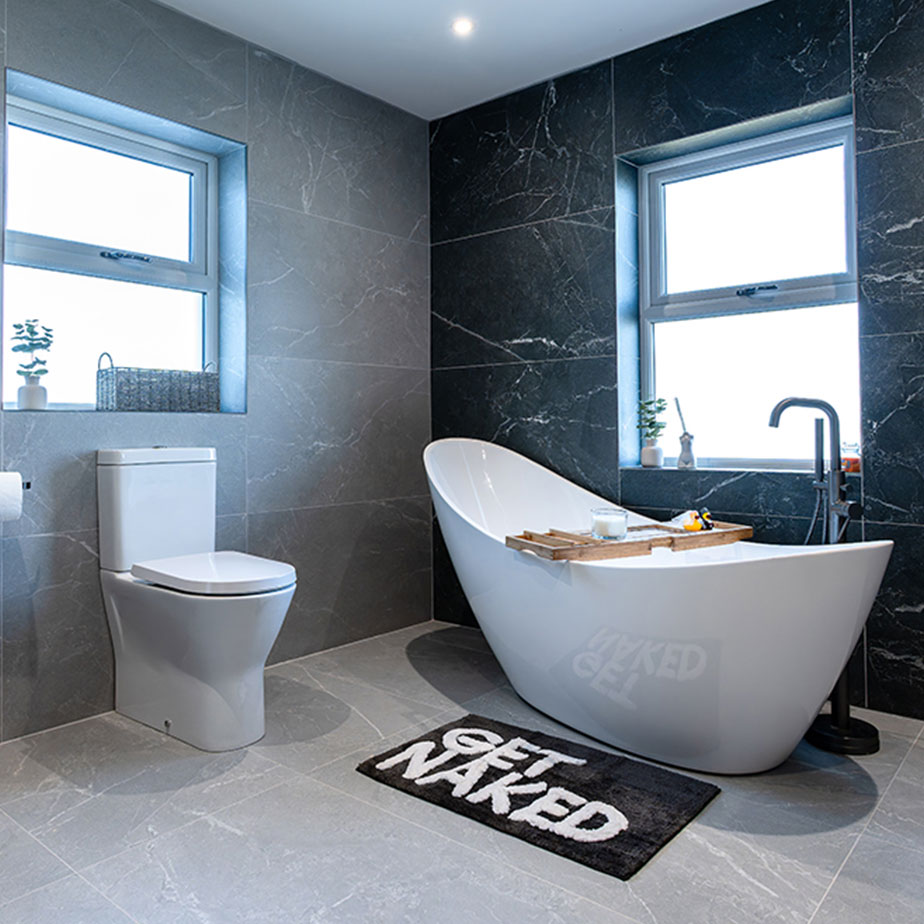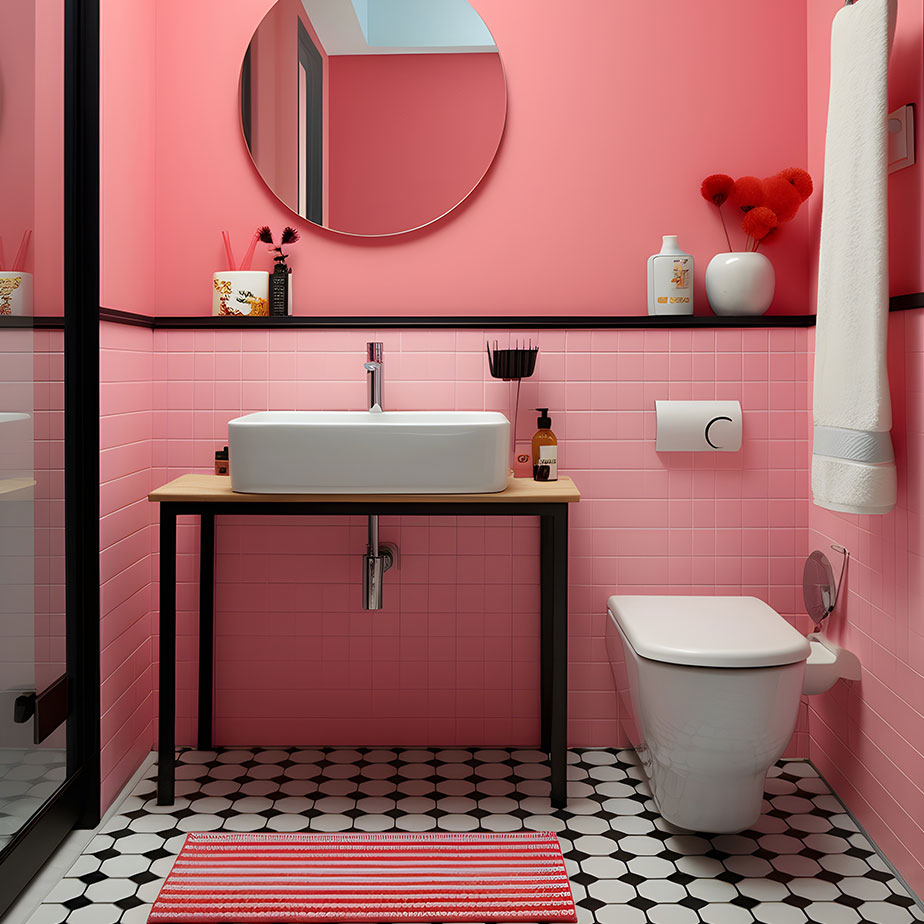Self-builders’ thoroughly modern Meath home

When it comes to designing your dream home, there’s a lot of patience, planning and determination involved – which can put many people off building from scratch. However, for self-build couple, Shawna Sherlock and Kevin Keane in Meath, it was a challenge to be embraced – and one which they’ve dedicated themselves to over the past few years.
Sharing their self-build journey on their Instagram account – @sherlockshome_meath – the pair post regular updates on their progress, alongside DIY and building tips which are interspersed with interiors and lifestyle posts. With the house now built and the interior design well underway, we caught up with Shawna to get the lowdown on how the couple approached their home-building project and, of course, designing the main bathroom.

Shawna and Kevin’s home in Co Meath.
Building during a pandemic
As a teacher and digital marketer respectively, Shawna and Kevin, by their own admission, knew little about building before embarking on their self-build project. However, with a contractor and architect in place, the pair had a clear vision of what they wanted and worked closely with their team to create their forever home.
“It was great to be involved with the process,” said Shawna. “Because we didn’t have any building experience, our contractor looked after the construction side of things. We planned a lot with him and our architect when we started the project in August 2021.”
With the couple moving into their home in August 2022, their self-build project subsequently took place over the pandemic, which provided its own challenges, of course. The planning process was initiated in 2019, with permission granted in January 2020. With the emergence of COVID-19, however, the building work had to be put on hold initially.
“It was an uncertain time to build,” said Shawna. “We finally got started in August 2021 and the building then took about a year to complete.
“We wanted quite a modern house, but something that was homely at the same time, not cold. Some modern houses can be amazing structurally but don’t have that homely feel. We wanted something that was cosier. We had the basic interiors done when we moved in, but we’re still doing various jobs!”

The kitchen has a neutral-inspired palette, with a forest-green tone throughout.
Nature-inspired interior tones
With a modern aesthetic in mind, Shawna and Kevin created a main feature space with their kitchen, which is the hub of the home. With the dominant shade green – a trending tone for 2023 and tying into the popular nature-inspired colour palette – they continued this theme into the downstairs bathroom. Indeed, with forest-green kitchen cabinetry, neutral floor tiles and black-framed doors, the bathroom décor reflects a similar aesthetic, with pale tiling on the walls and floor paired with contrasting green paint on the upper half of the walls. Pops of black also bring the look together, creating a cohesive design.
The two side walls as you enter the bathroom – which feature stylish white metro tiles – are tiled halfway to allow for the forest-green paint above, something Shawna was keen to do, to allow for easier updating later. Meanwhile, the floor tiles are hexagonal in shape, with a black marble-effect design which again ties the overall look together. These complement the modern theme while also adding texture and visual interest with the differently shaped tiles and pop of colour.
“Our main feature in the house is the green kitchen and that colour – which is very popular at the moment – kind of went into the main bathroom as well,” said Shawna. “We have the neutrals as well – the blacks and whites and greys and then that pop of green.

The bathroom continues the green tone and matt black features of the kitchen, with the dark grey vanity unit paired with the Objekt Ceramica Garda Countertop Basin from Bathshack.
“We just wanted something really different for the bathroom. That’s why we got black taps and finishes. We also have black feature doors in the kitchen. We wanted to keep the tiles quite neutral, which is why we chose the white subway and marble-white hexagon tiles. I thought we could change the colour of the walls very easily if we only tiled the subway tiles up halfway then painted the rest – my mam has done that before.”
Modern monochrome look
Contrasting with the white tiles and giving the bathroom a monochrome look, black is used throughout the space to add depth and that modern vibe. The two-drawer vanity unit is a charcoal-grey with black handles, with a white countertop and basin – the Objekt Ceramica Garda Countertop Basin supplied by Bathshack. This is also paired with a tall matt black tap.
“We went for the oval basin as we wanted it to be a bit more spacious, because we have the 800mm vanity unit and then the larger bath as well,” said Shawna.
Above the vanity hangs a generous circular mirror with slim black frame, while a black wall-mounted towel rail is positioned to the left of this.

The Eliseo Ricci Exclusiv Round Rigid Riser Shower in Black from Bathshack.
Black also features in the noir shower tray and matt black rainfall shower fixture – the Eliseo Ricci Exclusiv Round Rigid Riser Shower in Black from Bathshack – with the shower screen border and supporting bar in the same finish. The shower tiles, meanwhile, are the white metro design from elsewhere in the room, but are laid here in a chevron pattern, adding texture and visual interest to this corner of the room.
“We also added two lighting features recently, which are a black cuboid industrial shape,” said Shawna. “It all ties into the modern look we like. I got a little wooden stool to bring warmth into the room as well, so there’s a mix of styles. We still need to get some little prints to hang up, but we come up with new ideas as time goes on.”
The black and white look – along with the grey tone of the vanity unit – were all chosen with the idea of later redesign in mind, added Shawna. Indeed, they’ll look well alongside a range of décor, if indeed the couple decide to alter the wall colour further down the line, so are a versatile choice, while also tying into their overall interior design plan for the house.
The toilet, meanwhile is a comfort-height back-to-wall Cali Comfort Height Rimless Fully Back-to-wall Toilet and Soft-close Seat, also sourced from Bathshack.
“I really wanted to have it flush to the wall, as it’s easier for cleaning and looks quite sleek in the bathroom,” said Shawna. “The comfort-height is great and I think it’s getting more popular now and becoming more of a standard choice for many people.
“We got a second toilet and basin for upstairs, too. We’re happy to get the same ones again, as we really like them.”
The Cali Comfort-height Rimless Fully Back-to-wall Toilet and Soft-close Seat from Bathshack.

Floorstanding feature bathtub and mixer tap
The main feature of the bathroom, however, is the floorstanding bath – the Viktor Benson Taha 1800 x 800 Freestanding Double-ended Bath from Bathshack – which provides a focal point in the room and is the first thing you see when you open the door. It stands beneath the room’s window, the smooth curves of the bath, combined with a rimless perimeter giving it a sleek, contemporary look which is complemented by the contrasting matt black freestanding tap.
“I do love the black taps and the freestanding bath, as well as the black shower tray, with the white,” said Shawna. “We definitely always wanted a freestanding bath.
“When we were in Bathshack looking at the baths we noticed all the different sizes you have, depending on how tall the person is who will be using it. It’s great to have that selection available. We wanted a bath that was quite long, as Kevin is quite tall, so we went for the biggest one – the 1800mm. We’re lucky to have the room for it.”

The Viktor Benson Taha Freestanding Double-ended Bath.
With her brother having built his home a year before, Shawna said that seeing her sibling’s finished interiors was a great inspiration when it came to kitting out their own new-build. Indeed, her brother’s bathroom was completely fitted out by Bathshack, so the showroom was their first port of call once pandemic restrictions lifted and they were able to visit retailers again.
“Places were just starting to reopen so it was great to be able to see things in person again,” said Shawna. “We had a general idea of what we wanted for the bathroom, but Kevin from the Bathshack showroom in Dublin was very good and helpful, explaining little things regarding the comfort-height toilet and the different shower trays, as well as what’s popular and what would suit our bathroom.

The hallway area of the house also features a nature-inspired colour palette.
“It was a very easy process. We had just started the build and it was great that Bathshack was able to hold onto the items for us, as we had nowhere to store them.”
With the downstairs bathroom interior now completed, along with the kitchen, hallway and other key living areas, Shawna and Kevin still have two ensuites to finish upstairs, along with other bits and pieces throughout the house.
“That will all come as time goes on,” she said. “We had a general vision at the start and then we’re adding things as we see them. For us, it’s not just about the process of the build – it’s the interiors after – and I don’t think it will ever be finished. It’s just one thing at a time and you update things as trends change. You never know – we might get more adventurous as we go along!”
Shawna’s top tips for bathroom interiors
- Decide early:“I was thinking about the bathroom interior very far in advance, looking at the size of everything and the position of the pipes. It’s all about deciding things early – for example, if you want an 800mm-wide vanity and then factoring the size of that into the plans. There are also things to consider, like whether you need wires for wall lights on either side of a mirror, or if you want to have a light within the mirror.”
- Map everything out early: “I kind of mapped my interior out with bricks and cardboard when the building was ongoing because it’s hard to visualise things, especially when there are only foundations. Also, compare your space to someone else’s for comparison – for example, we looked at my parents’ bathroom to help visualise things.”
Shawna’s self-build advice
- Think well in advance: “We did a lot of research well in advance. We had lots of time during the pandemic, so we researched other self-build accounts online, asking where they got their products.”
- Use other people’s homes as inspiration: “My brother had built his house a year before us, so we got recommendations from him for different things. For example, they got everything for their bathroom from Bathshack and it was great to see the bathroom all set out before we ordered our own products.
“Even when talking about the kitchen plans, we needed lot more time to decide on little things and I found that visiting other people’s homes helped. You can also learn from other people’s mistakes!”

Planning ahead and using other people’s homes as inspiration helped Shawna and Kevin create their own dream house.
You can follow Shawna and Kevin’s self-build and interiors journey on Instagram: @sherlockshome_meath
View our range of baths, basins and taps in your local Bathshack showroom or online. Alternatively, if you’d like to chat to our team, email us at info@bathshack.com or call (028) 9077 0188.




