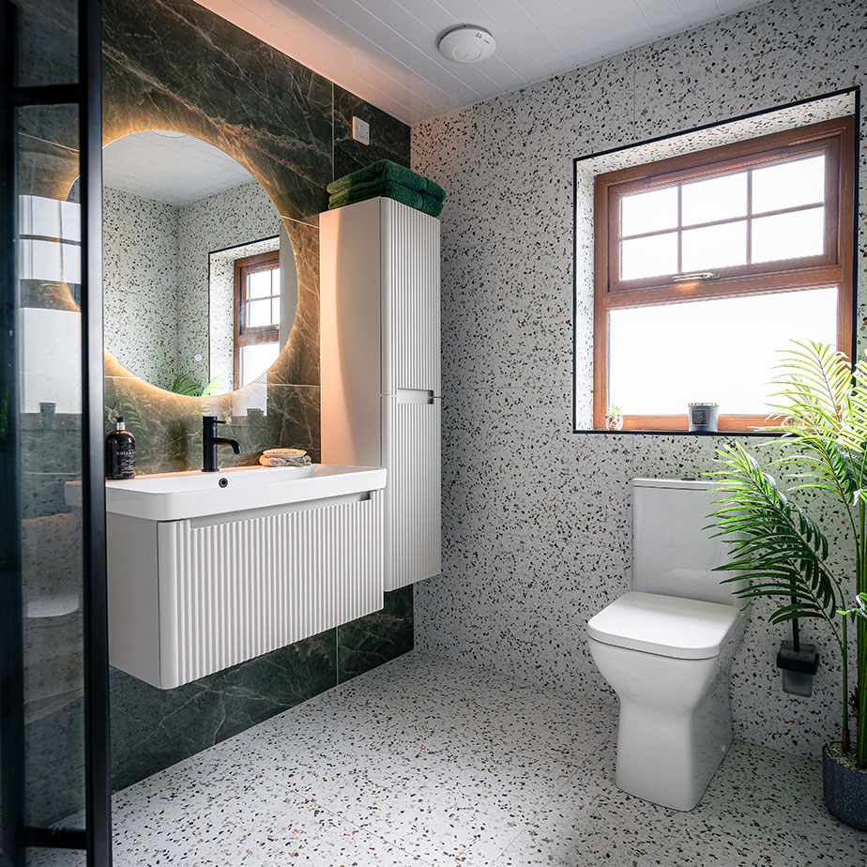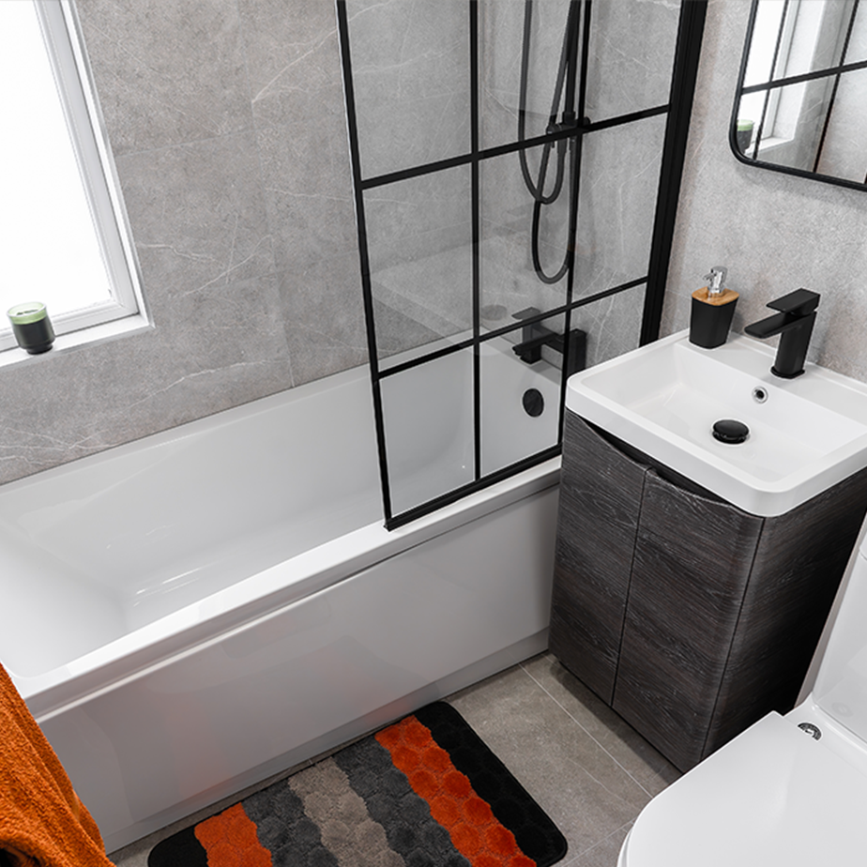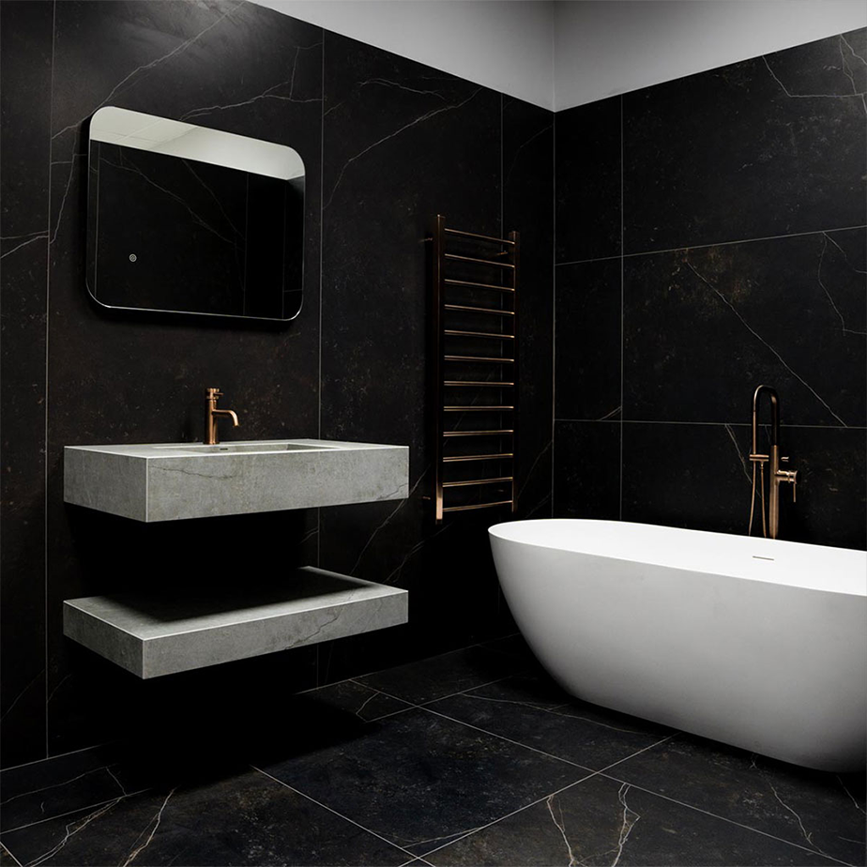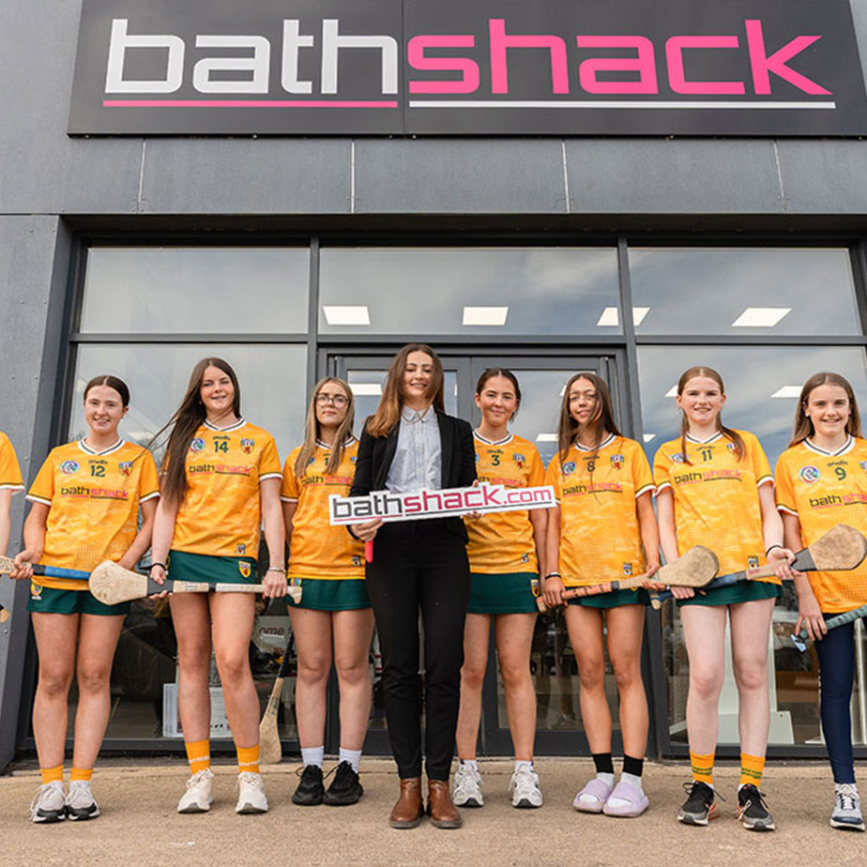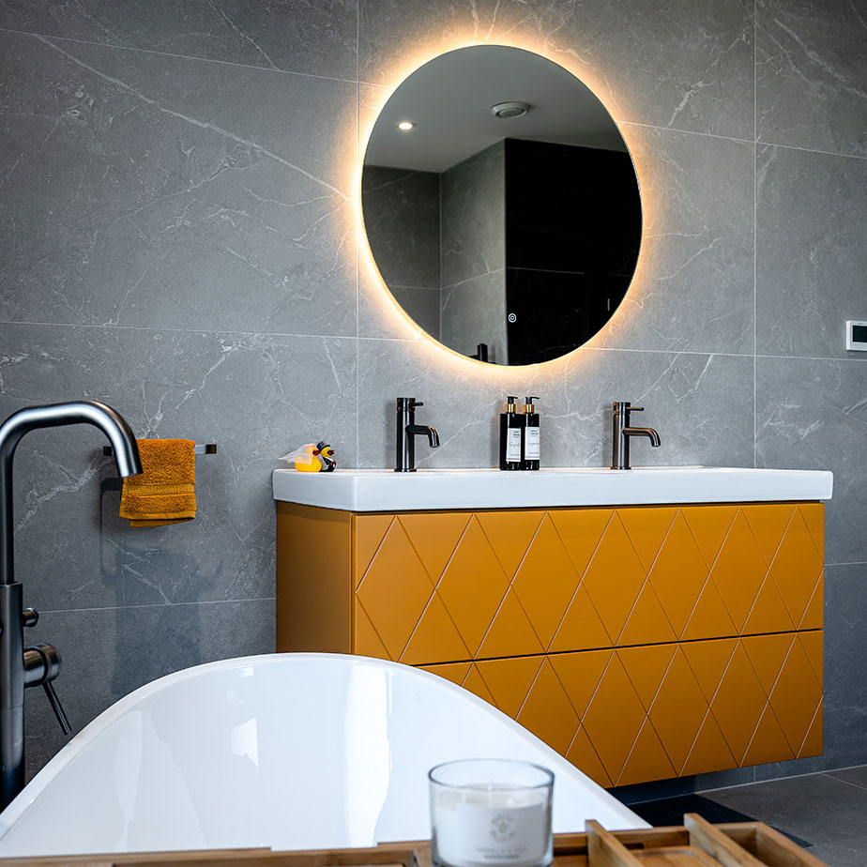Interior Designer’s Farmhouse Renovation
I’m an interior designer based in Cork, we took on the renovation of a farm house which was over 150 years old. We were designing a home for our family, myself, my husband and three children. 1,3 and 5.
Full Name: Rachel Hobbs
Address: Ballincollig, Cork
Tell us about yourself and your project:
I’m an interior designer based in Cork, we took on the renovation of a farm house which was over 150 years old. We were designing a home for our family, myself, my husband and three children. 1,3 and 5.
We wanted to keep the essence and features of the original farm house but introduce a more contemporary space to suit our tastes too. We put a lot of time in to the design process, to ensure that this build would work for our family at each stage of our lives. We didn’t want big vast spaces that we will be rattling around when we’re older. We wanted to maximize the use of each space, but have a cosy and comfortable home to live in.
Duration of project (how long did the whole project take):
We were building for 14 months, it was a self build, so every evening and every weekend, along with trades on site during the week.
It was a case of completing this project as cost effectively as possible. We did our research and priced around before most of our purcashes.
Renovation or build:
It was a renovation, but only keeping 1/3 of the existing structure, so basically the front wall and half of 2 side walls of the house.
Tell us about the project:
We introduced aspects to our home to encourage imaginative play and family interaction, we have a climbing wall in our son’s room, a nook on the landing area for reading and playing, and a net floor between our landing and hall. We’re so thrilled that each space is getting used fully from the minute we’ve moved in.
How many bathrooms where fitted?
One bathroom, one ensuite with a shower, one mud room shower, and a downstairs toilet.
What style was incorporated into the bathroom, traditional, modern etc?
It is a modern bathroom overall, but set in a room with a deep farmhouse window and vintage floor. So there is a good balance. We used colour to balance the room then.
Where did your inspiration for the design come from?
The original building itself married with our own tastes, and functionality of the room. First and foremost it had to work for us as a family, then aesthetically it needed to make us smile. We love the streamlined look of the black shower screen. We always knew the paint colours added to this would soften the whole room up, for what could have been quite a stark space. We wanted items that were easy to clean and maintain, a wall mounted sink unit, a toilet and bath that was stream lined, no unnecessary additional surface and grooves.
What type of bathroom tiles did you go for and why?
The floor tiles had been reclaimed from a previous project, and these were visually strong enough that we wanted a simple tile form on the walls, though laid in a clean and contemporary way. The grout was a silver grey to highlight the linear shapes, and the square tiles within the shower enclosure are gorgeous.
What are the biggest lessons you took away from the bathroom project?
Have decisions made very early in the building process. If there’s certain toilet, shower tray or sink type you want then you need to know this before foundations are poured. There are always alternative options but if you’re set on something then this needs to be known.
There are many options and styles, talking to the showroom staff regarding best layouts and space required for items is recommended.
What products did you go for with bathshack?
Arc Fully BTW Rimless WC Pan, Cistern & Seat – 13435
Elements 1200 x 900mm Rectangle Slim Line Shower Tray – 7928
Moods Round Washbowl – 13641
Eliseo Ricci Sharpe Tall Basin Mixer - Matt Black – 15006
Eliseo Ricci Sharpe Free Standing Bath Shower Mixer - Matt Black – 15008
Noir Concealed Twin Rain Shower with Slide Rail Kit - 15177
Kiimat Noir 700 x 2000mm Wetroom Panel - 14157
Viktor Benson Taha 1700 x 800 Freestanding Double Ended Bath - 11340
How would you rate your overall experience with Bathshack?
Gavin from the Cork showroom was brilliant, was efficient to get back to me, was happy to see if there was a better prices on items, and was quick to chase up and resolve any queries.
They couldn’t have been more accommodating to find products that suited my requests, and full of advice on what would suit, or with an alternative option.
We’re happy with the quality of the items that we have received.
I like that there are different price points available depending on what you’d like.
Anything else to add?
There is three layers of lighting within the bathroom, spot light in the shower, main ceiling light for function and the wall lights are softer.
We have the brushed gold boiling water tap in our kitchen and it is beyond amazing. The look and the function are better than I could have imagined.
Bathroom Images




