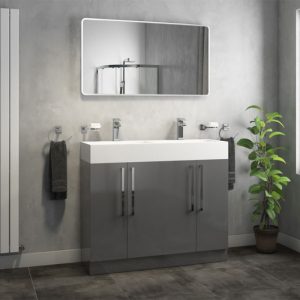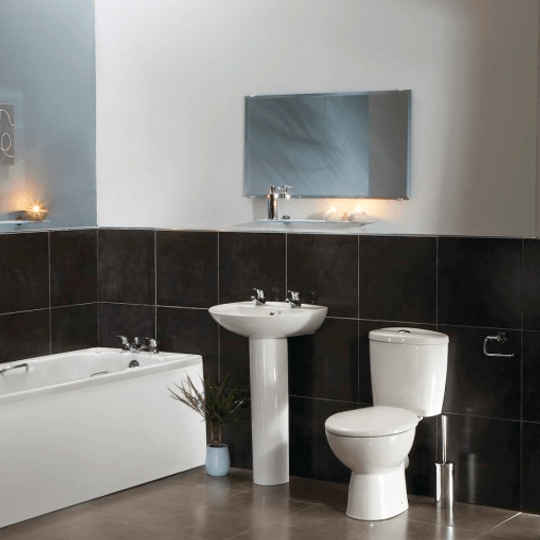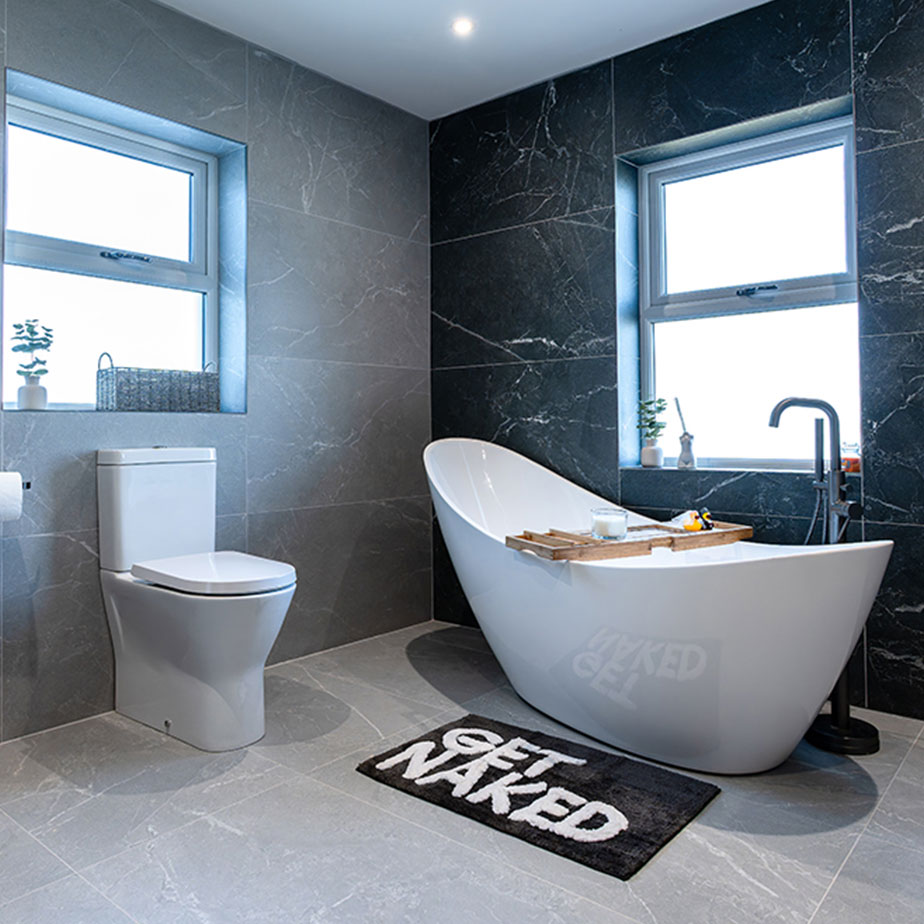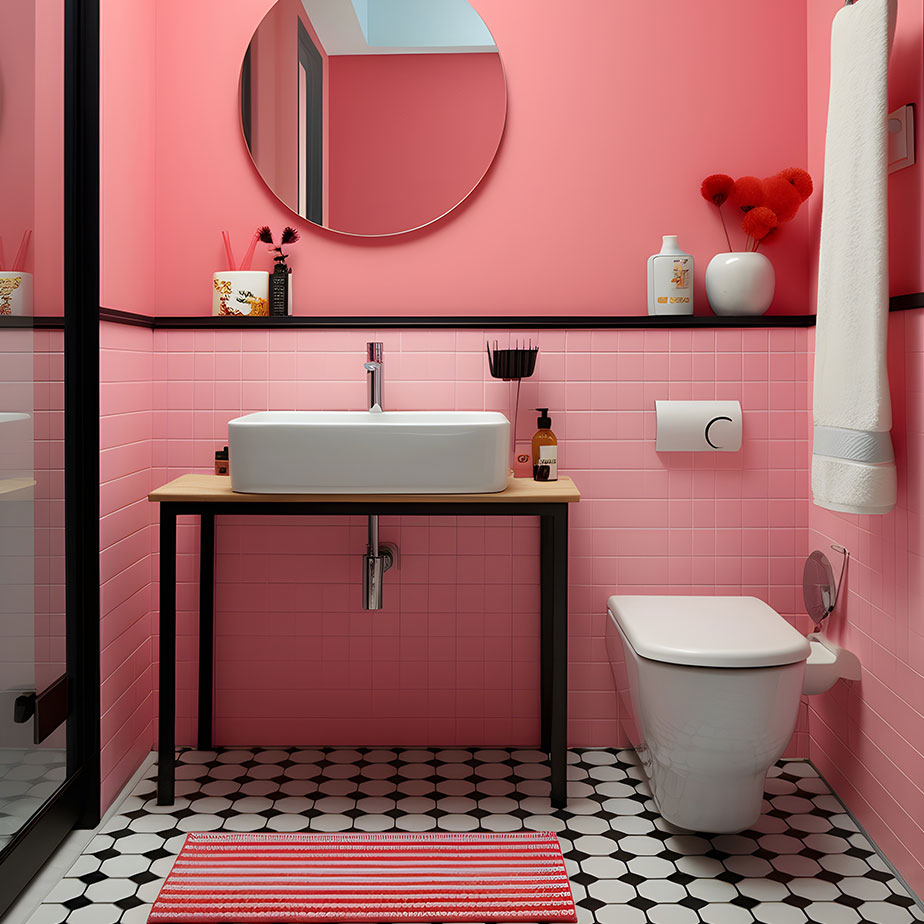Creating a characterful bathroom getaway


Sharon transformed her small family bathroom into a haven complete with roll-top freestanding bath.
With home an original Georgian farmhouse dating back to around 1822 – and set amid picturesque East Cork countryside – Sharon Holland has really put her stamp on the property since moving there with her family a few years ago. Previously belonging to her in-laws, the two families effectively switched houses, with Sharon subsequently redesigning the interior of the farmhouse – a process she then began sharing on her Instagram account, @now_and_then_home.
Posting farmhouse, travel and lifestyle-related content, the deputy-principal’s hobby has attracted a significant following, with lots of fellow home design enthusiasts getting inspired by her tasteful interiors. Two of these include, of course, her bathrooms, so we had a chat with Sharon to find out how she embraced the challenge of a compact family bathroom and transformed it into a haven complete with luxury freestanding tub …
Full fit-out for farmhouse’s family bathroom
When it came to decorating the main family bathroom in the house, Sharon and her husband were keen to remove the existing corner shower-bath combo and, instead, fit a separate bath and shower. While smaller bathrooms require a certain degree of creative thinking to achieve what you want – which can often put people off – this one also needed to be completely replumbed, so there was a lot to consider.
“In the main bathroom it was quite a tight space, being just 2.5m by 2.5m,” said Sharon. “So, we were very limited in terms of the floor plan – and we really wanted to get a freestanding bath, along with a double-width shower and a toilet.”
Having started the project in 2020, however, which coincided with the first and subsequent COVID lockdowns, Sharon had lots of time to research exactly what she wanted and work out how to achieve their ideal interior.
“It was a significant challenge fitting everything into that small space, but it worked,” she said. “We did it with some clever purchasing, including a corner-fitted toilet which creates a greater sense of space.”

The main family bathroom includes a freestanding bath, double-width shower, toilet and vanity.
The end result is a bathroom which not only includes that sought-after freestanding bath and double shower, but beautiful surrounding décor which provides lots of texture and visual interest, making this an incredibly welcoming and stunning room. Indeed, marble-effect flooring, rich decorative wallpaper, wall panelling, gold bath fittings and a classic black cast-iron radiator all create a luxurious spa-like ambience. The overall look is subsequently one of opulence, with every inch of space used to its best potential.
Luxury slipper-style freestanding bath
The bath is undoubtedly the key feature in the room and is the Ari Design Ludlow Freestanding Two Taphole Double Slipper Bath w/Base in White Acrylic from Bathshack. This stylish roll-top tub measures 1700mm in length and sits beneath the window, opposite the doorway, with the double slipper ends accommodating bathing at both ends. It also has an attractive defined base and matching roll-top ledge running around the perimeter of the tub, which balances out the design.
“We used a mixture of products in the bathrooms, but predominantly ones from Bathshack, because I found them to be the best value,” said Sharon. “I also spoke to our plumber before ordering and he said he had ordered products from Bathshack previously and was happy to work with you. I’m not very good with trade type stuff, so it’s reassuring when tradespeople are happy to use particular companies!”
“Having used the wallpaper, lots of people are inclined to send messages asking if it hasn’t fallen off the walls.
“I do all my own wallpapering, so I made sure I used a lot of wallpaper paste – and I haven’t had any issues with it at all!”
The bath is framed by the rich greens and blues of the luxury wallpaper which decorates the upper part of the bathroom walls, complemented by dark navy wood panelling on the bottom. This adds texture and further visual interest to the room, creating a maximalist look, said Sharon, which makes the most of every surface. The toilet then sits in one corner, diagonal to the bath, with a floating navy vanity unit located in-between and the shower to the right of the doorway.

The double-ended slipper bath from Bathshack takes pride of place in the family bathroom.
The black-framed design of the shower screen – the Hudson Reed 760mm Framed Wet Room Screen in Matt Black from Bathshack – also brings additional detailing to the space, with the white double-width Elements Slimline Shower Tray (also from Bathshack) measuring 1200mm in length.
“The shower trays are double-width in both bathrooms – 1200mm in the main bathroom and then 1500mm in the ensuite, which is larger,” said Sharon. “Having done a lot of research, the Hudson Reed products gave us lots of flexibility, so it was the dimensions as well as the cost which made us choose them.
“Bathshack was great. I know when I ordered everything back in 2020, you were way cheaper than anything I could compare to, so from that point of view, I was thrilled. I found the Bathshack website very good, as well. The information was very accessible and everything was there that I needed to know. The process of ordering was also very easy. This was a COVID-planned project, so the orders were all done online.”
Cool and calm look for ensuite

The ensuite includes a WC unit and double-width shower.
The ensuite, which measures 1.5m X 2m, doesn’t have a bathtub, instead just featuring that double-width shower. Again, the screen is from Bathshack and is the Hudson Reed 700mm Framed Wet Room Screen in Matt Black.
“We rearranged the layout to put a double-width shower in, as it was wider than the one in the main bathroom,” said Sharon. “It’s just the toilet and sink in the ensuite, so it was more straightforward to do.
“In the main bathroom we went with quite interesting dark colours, whereas with the ensuite we went with a very neutral look, with white and grey and then some cooling marble-style tiles. That fitted in very well, with the shower being the main feature. The black-frame glass enclosures that we used in both bathrooms also created a nice contrast.”
The ensuite further includes a WC unit with integrated basin and storage, along with an alcove above this which incorporates a mirror. The same marble-effect floor tiling from the family bathroom is then used alongside a similar design on the walls to give that more neutral look.
Sharon’s top interior design tips
- Floor-planning: “Definitely, floor-planning is really really important, especially when dealing with small spaces. For us, because we knew we were gutting the bathroom, it allowed us to be a little braver.”
- Take a step back: “I think it’s worth sometimes just stepping back from the space and trying to keep an open mind about it to help you in the planning process. That’s my biggest tip. Sometimes you can end up spending an uncomfortable amount of money trying to shoehorn pieces of bathroom furniture into a space, depending on where the plumbing is when, actually, replumbing it can be more cost-effective.”
- Get creative and add character: “When it comes to bathrooms, we very often think of them as clinical spaces with white porcelain – quite cold, with hard surfaces and lots of tiles. That’s why we decided to go with panelling in the main bathroom – to get rid of the coldness in the room. We had to treat the wood very well and make sure it was sealed and then we used eggshell paint on it.
“We’re automatically programmed to think – ‘wood and water, keep them away from each other’ – but introducing timber and wallpaper has softened and warmed the space. I prefer something to have character than no character at all.”
Sharon’s family bathroom before and after

The family bathroom before renovation.

The family bathroom after renovation.
Follow Sharon on Instagram at: @now_and_then_home
For more bathroom inspiration, check out the Bathshack website or chat to one of our team. You can email us at info@bathshack.com or call (028) 9077 0188(028) 9077 0188.




