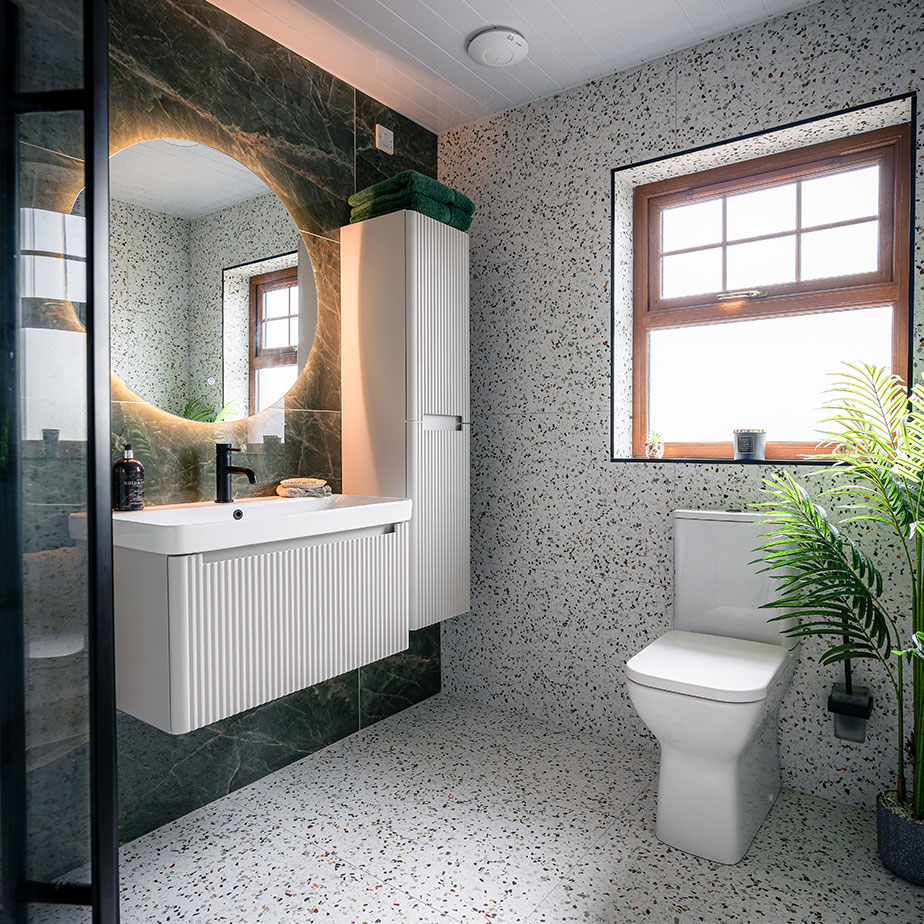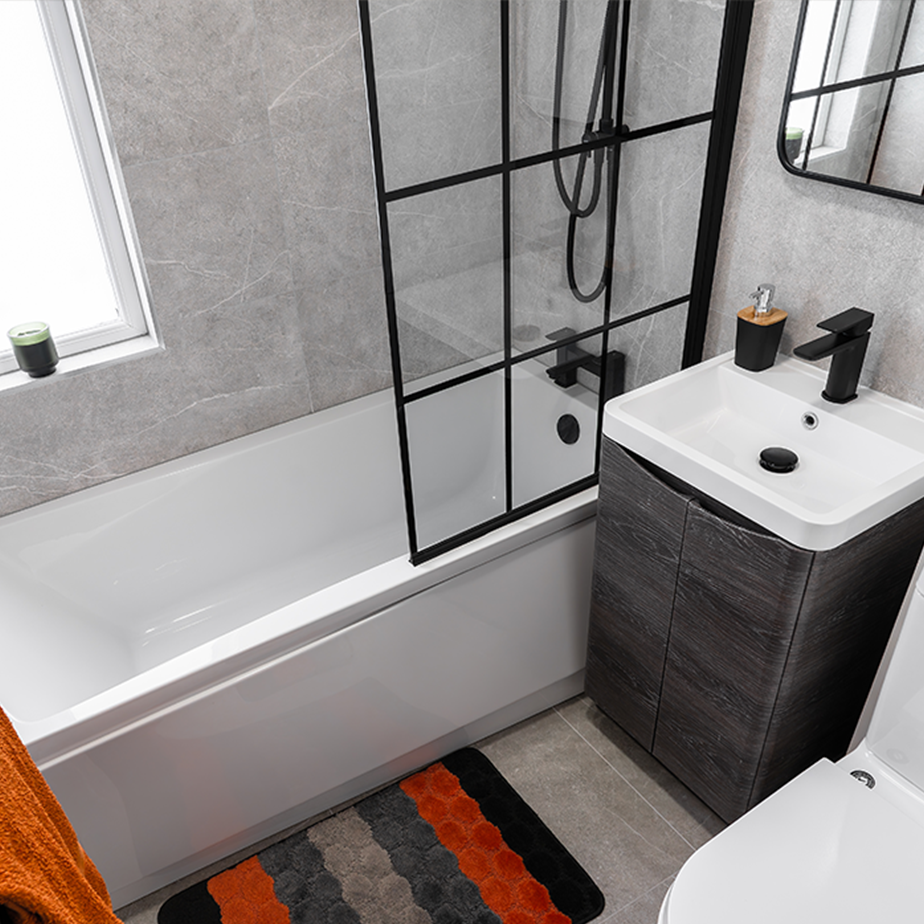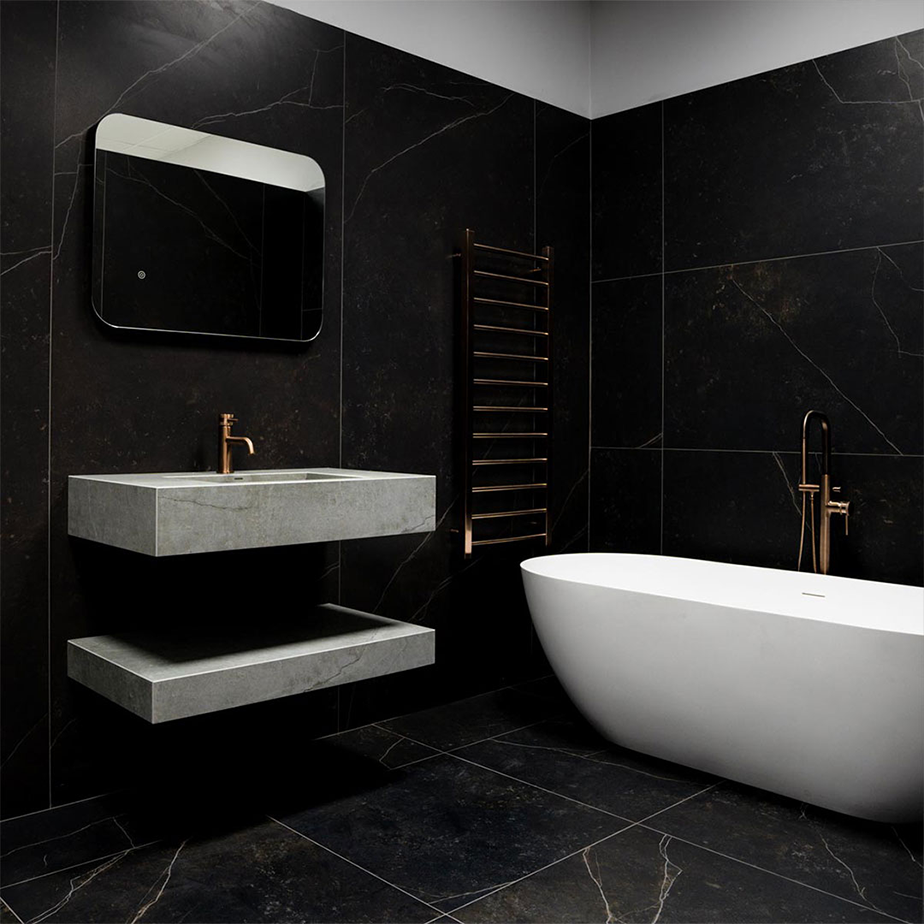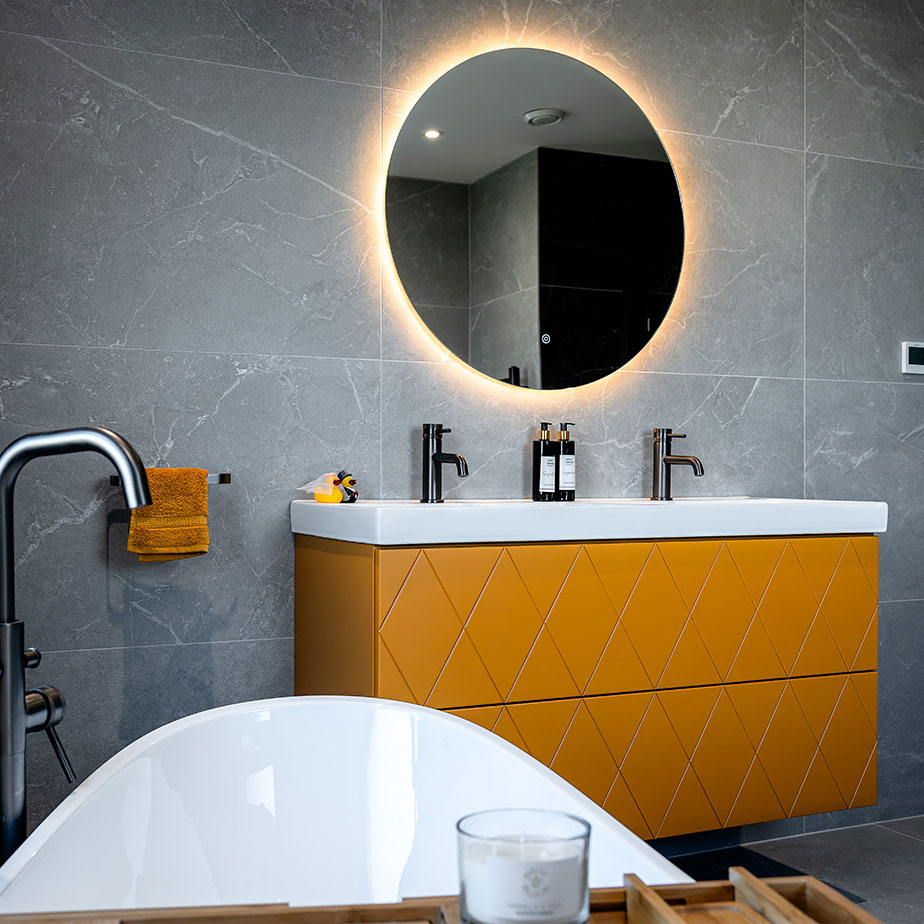Common Mistakes to Avoid on a Self Build Project
When designing a bathroom there are technical requirements that need to be adhered to which will make them safe, sanitary, and functional. Talking to a bathroom expert is always advisable, even if it’s just about what fixtures to choose. We have a great design team at our showrooms that will be more than happy to go through your bathroom design plans and help you in any way they can.

A self-build means you have direct involvement in the design and construction of your new home. You do not need to physically do any of the work yourself for you home to be classed as a self-build. It is a process that will take time and a lot of effort in order to complete. During this process, you will need to make a lot of decisions, all of which need to marry up correctly so that everything goes to plan. That is why we will be discussing some common mistakes that are easy to make when you’re building your home so that you will know what to avoid.
Mistake 1 | Creating an unhelpful brief
A brief is something that you will present to or create with your chosen architect. The brief should contain your expectations of the home you’re building. It is important that the brief not only fulfils your aesthetic aspirations but also the functional requirements and needs too. Ensure that everyone that you will be living with can partake in putting together the brief. If the architect only finds out everyone else’s ideas after spending many wasted hours refining the design based on only one person’s input this can lead to delays. With that said, the brief may still be subject to change as plans will not be completely set in stone at the start of the project.
Mistake 2 | Misunderstanding the drawings
Architectural drawings are diagrams used by planners and builders. Unless you are familiar with such drawings it may be difficult to read them or to visualise how everything will look once it is complete. This can lead to unpleasant surprises once the build is complete. For example, you may find that a room is much smaller than what you wanted. Request three dimensional drawings or computer visuals which will provide a clearer picture of everything, especially if colours and textures are added.
Mistake 3 | Not budging when an idea doesn’t work out
When you spend a lot of time working on your brief and coming up with ideas you love then it can be very disheartening to be told that it won’t be possible for whatever reason. It is imperative that you keep an open mind when building your own home. For example, you could be building a home that would suit your current lifestyle but find that it may not be practical in the future. As hard work would have gone into creating the brief and possibly starting the project, it may prove difficult to abandon your ideas, but if you do not then the result is something you may need to do more work on later down the line.
Mistake 4 | Not doing your research on your builders
Once you’ve gotten past the planning stage, you will probably be looking to select tradesmen to help bring your designs to life. The best way of finding out how good a builder is would be to ask their previous clients and see examples of their previous work. You could even go and see their work in a lot of circumstances. Speak to their previous clients to gain more insight into their experience as an online review often won’t cover everything.
Once you have decided who will be working on your home, you will also need to have a contract between you and your subcontractors. Write to each contractor before they start work on the project, setting out your understanding of the arrangement. This should include a price, how and when they will be paid, and detail the reference numbers of the plans relating to the contract. Additionally, the contract should outline when work is to commence and the expected completion of the project. Remember, you will not need to pay builders or subcontractors upfront. Established, reliable tradesmen would not ask for advance payment for their work.
Self - build FAQs
How long does it take to create a self-build home?
Looking at your brief and advising the people you employ to help with your self-build should help you gain a rough estimation of how long your self-build will take. Most self-builds are in development for around a year.
Where will I live during a self- build?
There are only a few occasions where self-builders are able to stay in the existing homes whilst they are constructing a new one. This raises the question: where will I live whilst my home is being built? You could stay with family or friends. However, you will need to be clear with them about how long you are hoping to stay. Alternatively, you could look into renting a temporary home but this can be quite costly.
How can we help you design your dream bathroom?
Designing a bathroom is a big task to take on. Generally, you will want your bathroom to function well, look good, and of course, stand the test of time.
A bathroom should last at least a decade, so make sure you think to the future. What may work for you now, may not in several years' time. For instance, you and your partner might be fine with a shower only for the moment, but should you have children a bath would become useful. Alternatively, you could create a bathroom that would be easy to modify. Take a look at our Pinterest boards for inspiration.
Check out our bathroom planner that will help you to visualise how things will look in your bathroom before starting any of the work. With this tool, you can see what type of bathroom fixtures will look best in your bathroom. When you complete your design on our bathroom planner, we can give you a call to talk about the design, offer tips on how it can be improved, and more. If you are not creating a bathroom right now, you can always make use of our handy wish list which enables you to save items to purchase at a later time.
Seek advice at our showroom
When designing a bathroom there are technical requirements that need to be adhered to which will make them safe, sanitary, and functional. Talking to a bathroom expert is always advisable, even if it’s just about what fixtures to choose. We have a great design team at our showrooms that will be more than happy to go through your bathroom design plans and help you in any way they can.
We hope that you have found this article to be informative and helpful. For more articles like this, be sure to check out our blog section.




