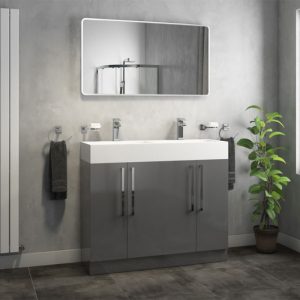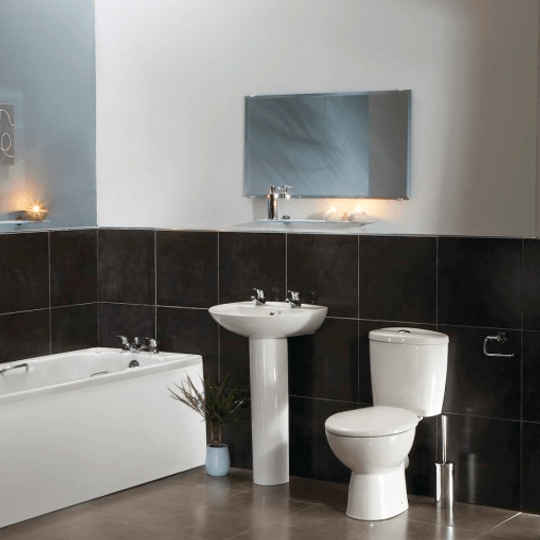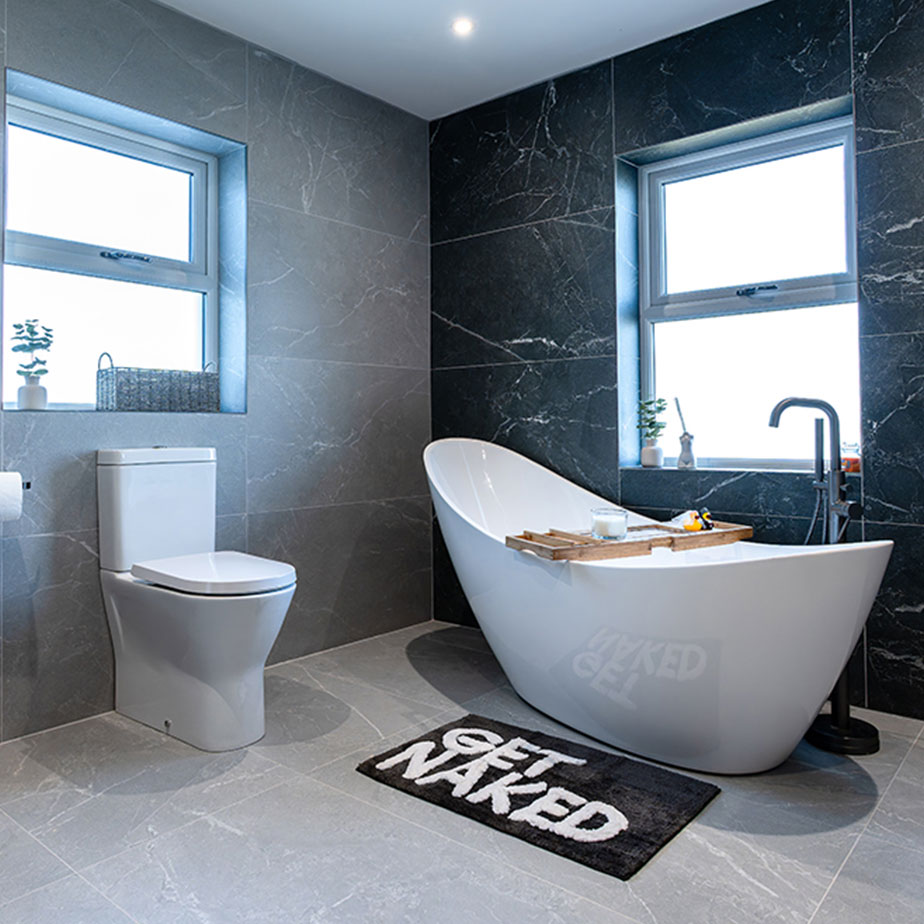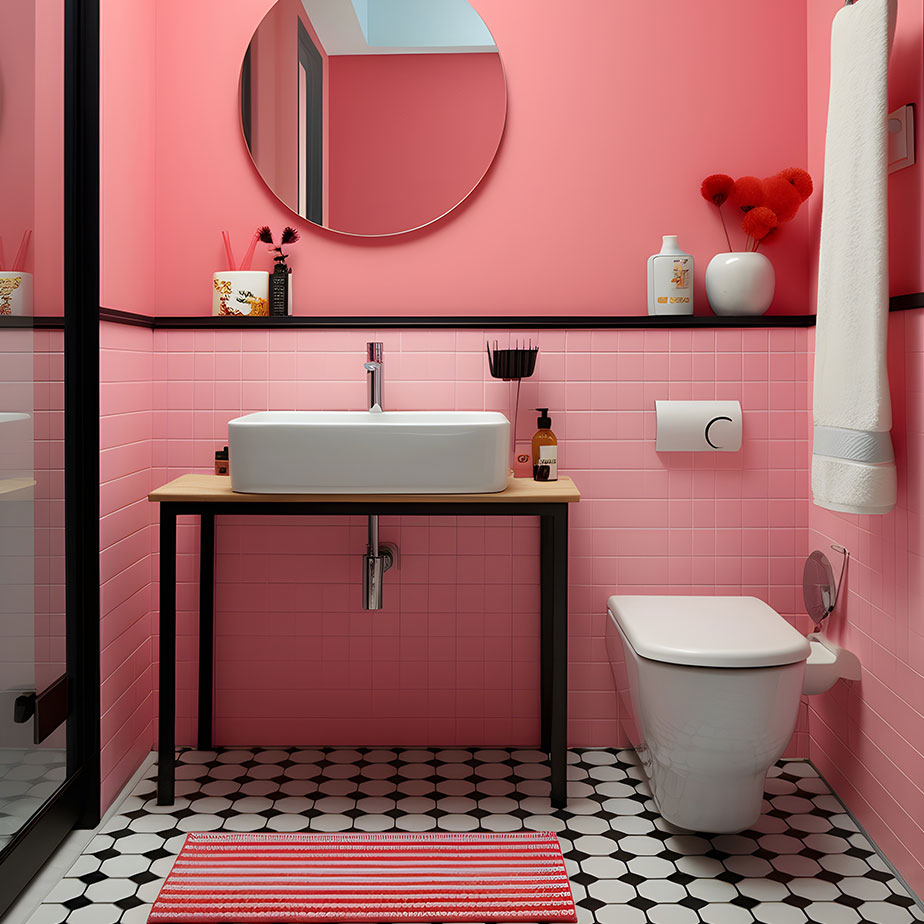Case Study: Happyfield Home
Building a Happyfield Home …
Combine a lifelong love of LEGO® with a lifelong dream of building a house and you have the perfect recipe for a self-build project. At least, that’s how it turned out for Eimear Quinn and Hayley Ni Bhriain in Co Meath, who embarked on building their dream home back in 2020.
Of course, that’s also when the pandemic struck, so the project took a little longer than expected. The couple did, however, finally move into their house last September, so will be celebrating their first full year there in a few weeks’ time.
“I always loved LEGO® and have photos of the houses I built with that,” said Hayley. “Eimear also loved houses and always had dreams of building one. She loved the field we ended up building in, as it was her grandfather’s land and she has happy memories of being there as a child.
“We started our planning application in May 2019 and submitted it in July. We got approved in November 2019, which also happened to be the weekend we got engaged in Edinburgh.”

Hayley at the front door of her new home with Eimear.

Eimear in her new home, which she self-built with Hayley.
Sketching plans
Initially living and working in Dublin, Hayley subsequently moved to Co Meath, once the couple decided they wanted to build their own home. They subsequently moved in with Eimear’s parents while the build took place, with Eimear project-managing this. With her personal training business located nearby in Kells, she was close to hand to oversee everything and subsequently organised all the builders and tradespeople.
“That’s not her background, but she was amazing,” said Hayley, who herself works at Maynooth University. “We saved a lot of money with that. We did have an engineer who oversaw the technical aspects of the build, which was great and had a planning consultant who was fantastic regarding the planning regulations. He knew what would satisfy planning and also worked with the engineer.”
In terms of the house design, the couple didn’t quite click with the initial plans drawn up by the planning consultant. The final design ultimately came from a sketch Eimear drew one day, depicting a T-shape structure with a triangle window at the front.
“We brought it to our planning consultant and asked him to design the inside based on that,” said Hayley. “That’s how the exterior came about. There’s so many different designs and beautiful houses but you have to be mindful of what’s possible regarding your budget and planning regulations. We definitely wanted something modern in terms of how it would look from outside.”
The pair later amended their design as things progressed, changing the original storey-and-a-half layout to create more space and forgoing an open-plan look with double-height ceiling and dormer for an extra floor.

The hallway of Hayley and Eimear’s self-build home.
“Because it took us so long building, we decided to put a floor over the living room and dining area – which gave us an extra 500sqm of space,” said Hayley. “The master ensuite is actually there now because of that. The space we gained was just incredible. I always wanted a really nice bathroom and a huge freestanding bath. Without that space, the bathroom would have been much smaller and wouldn’t have fitted a bath. So, it was the best thing.”
Classic, clean and calm interiors
With the home design decided, the next stage was choosing the colour palette for their home. Hayley and Eimear ultimately opted for neutral and calming tones, as they wanted décor that wouldn’t date and which they could change easily with accessories later on.

Hayley and Eimear’s kitchen has a neutral colour palette which continues throughout the house.
Indeed, although they initially wanted a darker kitchen, when they saw the plans, they realised it wasn’t for them. Using Pinterest and Shea McGee from Dream Home Makeover as inspiration, the couple ended up choosing warm wood, matt white and gold for their kitchen, along with black matt detailing in the taps and doors.
“Once the kitchen had a neutral colour palette we decided to continue this throughout the house,” said Hayley. “A lot of the colours and tones complement each other. We’re very conscious of trends and we didn’t want the house to date. The neutral palette is classic, clean and calm.”
When it came to designing the master ensuite bathroom, Eimear and Hayley had lots of space to work with and, of course, the freestanding bath became the main feature of this. With three bathrooms in the house, including the main bathroom, guest and master ensuite, the couple opted for the same pale large format floor and wall tiles for these. Sea-blue shower tiles, meanwhile, were used to contrast nicely with these neutral tones in the guest ensuite downstairs.
“We got the bath and freestanding black matt tap along with three black towel rails from Bathshack,” said Hayley. “The bath and coffee machine are my favourite things in the house. The bath is so luxurious and such a feature of the room. I love it.”
Having chosen the Viktor Benson Cancun 1700mm Freestanding Double-ended Bath and White Waste in Acrylic – the bath subsequently sits beneath an unfrosted window which gives great views across the surrounding fields. The couple can therefore enjoy the luxury of their deep spa-like tub in the ultimate relaxing environment.

The sea-blue tiles in the downstairs guest shower.

The Viktor Benson Cancun Freestanding Double-ended Bath is a favourite feature of Hayley and Eimear’s ensuite.
The freestanding black matt tap – the Eliseo Ricci Noir Curve Floorstanding Bath Shower Mixer in Black from Bathshack – subsequently complements this with an elegant curved design and classic style.
“We wanted matt black fixtures, so the bath tap is really nice,” said Hayley. “The toilet flush is also matt black and that theme is throughout the house, as we have it in the kitchen as well.”
The master ensuite shower is located opposite the bath and enjoys the same views, while a partition wall separates the toilet in a little nook area, tucked in behind the shower. As a result, you don’t see it straight away when you walk into the bathroom.
A double vanity unit with a set of hers and hers basins are situated to the right of the room, underneath a skylight – a practical addition the couple loves – set off by two brass-framed round mirrors above.
The black matt heated towel rail from Bathshack, meanwhile – the Roma Straight Heated Towel Rail - 1200mm x 500mm - Anthracite – is positioned to the left of the vanities.
“All the main rooms are finished now, except our bedroom,” said Hayley. “We have a bed and walk-in wardrobe, but that’s about it. I’d love a big rug and bedside lockers.”
Highs and lows of self-building
Having lived in their new home for almost a year, Hayley said it was very special to finally be in it. Her advice to fellow self-builders is subsequently to stick with it, because the end result is worth it.
“It’s easy to get disheartened because everything takes so long,” she said. “For as long as I can remember I couldn’t wait to have my own home but at times it was really hard to see that we would eventually have that. It’s so worth it when it’s done, though.”
As Eimear and Hayley stayed with Eimear’s parents during the building process, who live just down the road, they were close to the site throughout the build, so could easily visit it when they wanted. She said they were lucky to have had that option and were very grateful to Eimear’s parents for their hospitality over what became a four-year stay, thanks to the pandemic.
“Every evening we went up and something new had happened,” she said. “Being able to actually see the house from the road for the first time was a high too. Because for so long you just couldn’t. One day we were driving down the road to the house and we could see it. That was so exciting.”
The ultimate high, however, was of course, moving into their home in September 2022.
“Moving in was amazing,” said Hayley. “We feel like this is our forever home. The self-build process was hard and I don’t think I would do it again unless we added something, if we needed it, like an extension.
“We’re just so happy to be in!”

The hers and hers vanity area in the master ensuite.
Follow Eimear and Hayley on Instagram at: @happyfieldhome

The living room of Hayley and Eimear’s self-build home is decorated in calming neutral tones.




