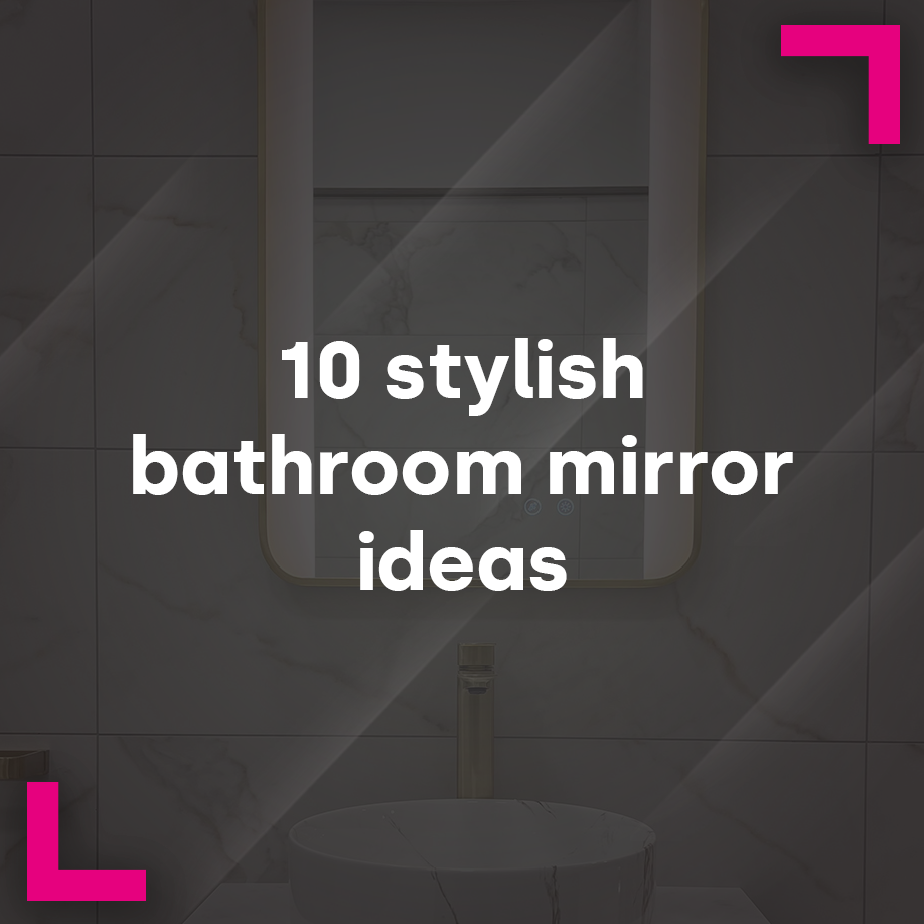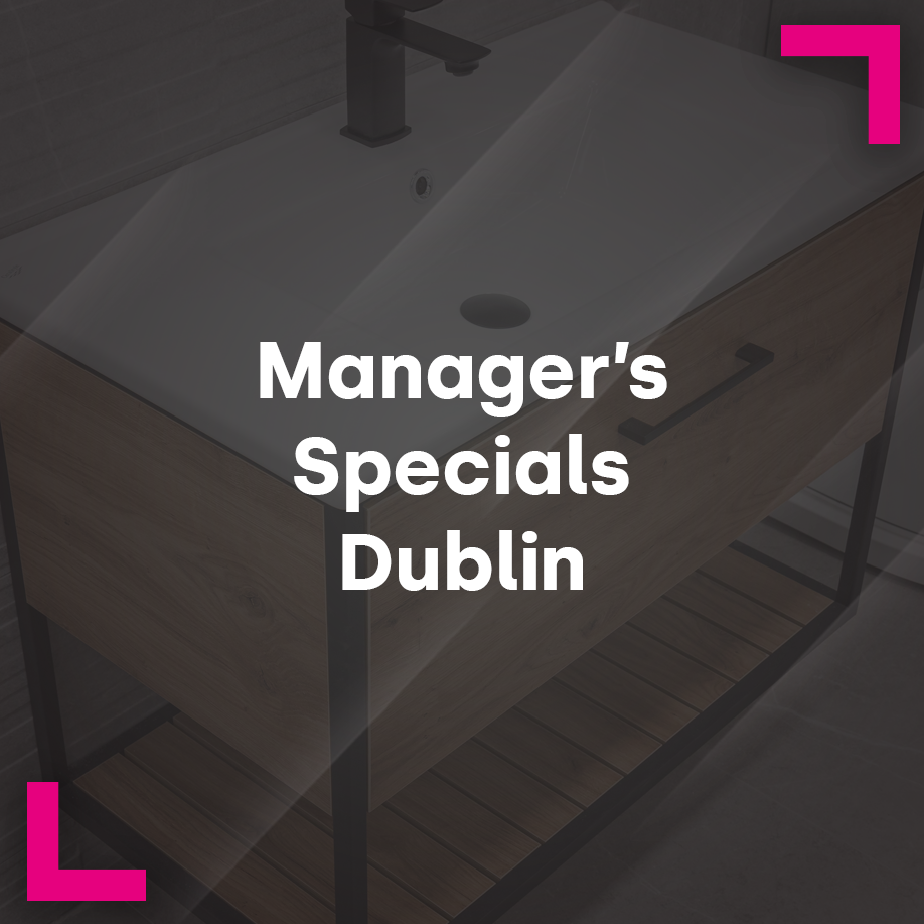When you’re creating your dream bathroom it is an exciting process. In the midst of this excitement, we can lose focus of the important aspects of bathroom design. To help bring your dream bathroom into focus, you need to make sure that you have devised a layout that is as functional as it is visually appealing. A bathroom design that has a practical layout will make revamping the space a lot simpler. For example, it would be easier to purchase bathroom fixtures of the correct size and hire tradesmen. In this article, we will be discussing the important measurements that will need to be correct to ensure your bathroom makeover goes according to plan.
When you’re creating your dream bathroom it is an exciting process. In the midst of this excitement, we can lose focus of the important aspects of bathroom design. To help bring your dream bathroom into focus, you need to make sure that you have devised a layout that is as functional as it is visually appealing. A bathroom design that has a practical layout will make revamping the space a lot simpler. For example, it would be easier to purchase bathroom fixtures of the correct size and hire tradesmen. In this article, we will be discussing the important measurements that will need to be correct to ensure your bathroom makeover goes according to plan.
Who will use the bathroom?
A family bathroom will be designed very differently when compared to someone who is living alone. A family bathroom will need fixtures such as additional storage for personal care items and toys for bath time. Whereas, a bathroom made for one will showcase more individual preferences such as fixtures that will create a spa style sanctuary.
How will it be used?
This question ties into the first; what will you be doing in your bathroom? Bathroom routines differ as everyone has different preferences and lifestyles. For example, will you require a place to sit and apply makeup or shave? Do you prefer a separate shower and bath? These seem like obvious questions but it is important to identify what you want to be able to do in your bathroom.
Where will things go?
This question highlights the importance of creating a bathroom with a smart layout. It is also the question that should get you thinking about floor space and what your bathroom will turn out like. To answer the question of where things will go you will need to start measuring your bathroom properly. Factor in the essentials such as a toilet, basin, shower or bath as well as storage. The information below should help you choose fixtures that will be an appropriate size for your bathroom.
General bathroom planning information
Door entry
The clear opening of a doorway should be at least 34 inches wide. This requires a minimum 2-foot-10-inch door. Doors and cabinets should not be too close to each other so that the user can safely open them without causing damage. Here at Bathshack, we have an excellent collection of bathroom furniture that will allow you to create a stunning look without commanding too much space.
Showers, baths, and furniture
Even if it is small, your bathroom needs to be accessible. There needs to be at least 30 inches from the front of all fixtures to any bath, shower, wall, furnishing, etc opposite from it. 30 inches will give your bathroom a roomy atmosphere. However, the minimum space you can have in front of a fixture is 21 inches. This differs for fixtures such as a shower enclosure as 24 inches must be planned in front of a shower entry. View our bath and shower collections for choices vary in size and style. We also supply a wide range of bathroom furnishings to suit any bathroom style and size.
Toilet placement
If your toilet is in the same room as your other bathroom fixtures then you will also need to think about toilet placement. The distance from the centreline of the toilet to a sidewall should be around 20 inches. The minimum distance is 15 inches. If you are thinking of installing a space-saving wall hung toilet the distance between a wall and this type of toilet is 4 inches.
You should ensure that your toilet is not too close to other appliances as if it is too close it can be unhygienic. The centreline of a toilet should be 18 inches away from other fixtures with the absolute minimum distance being 15 inches away. If you’re looking for a toilet suitable for your bathroom, our range of toilets at Bathshack offer a wide range of sizes and outstanding quality.
Bidets are not found in every bathroom and it is usually up to the bathroom’s owner to decide whether one is installed. Bidets can be very handy and a great way to improve personal hygiene. The distance between the centreline of a bidet to any other bathroom fixture should again be 18 inches, with the minimum being 15 inches. If you’re running low on space, we stock toilets that have inbuilt bidets such as the Grohe Sensia Shower Toilet.
Lighting
Light fittings in a bathroom will be exposed to high moisture levels and therefore the lights will need to be more water resistant. To light your bathroom, you need to pay attention to the “zones”. These zones identify areas in a bathroom that are safe for electrical installation. Every zone represents the proximities of light fittings to water sources. They showcase what lighting can be safely used in a certain area.
The zones
- Zone 1: Lighting directly inside the bath or shower
- Zone 2: is for use on the wall up to a height of 2.25m
- Zone 3: Lighting placed at a distance from wet areas
Bathroom lighting is chosen by identifying these zones and their appropriate IP rating. An IP rating tells a buyer how effective the light will be against liquid or solid objects so make sure to look out for this rating as you buy.
Planning Your Bathroom Design Style
With the layout and measurements sorted, you can begin the fun stuff like choosing your colour scheme and bathroom accessories. Heading to any of our showrooms will help provide you with a clear image of how your bathroom could look. Plus, our friendly team are on hand to help you should you have any design queries. We also recommend taking a look online for bathroom inspiration. We have a Pinterest account offering plenty of ideas from chic contemporary to elegant traditional designs. We also have a bathroom planner on our website that will help you to visually piece together your bathroom and improve your layout scheme.





